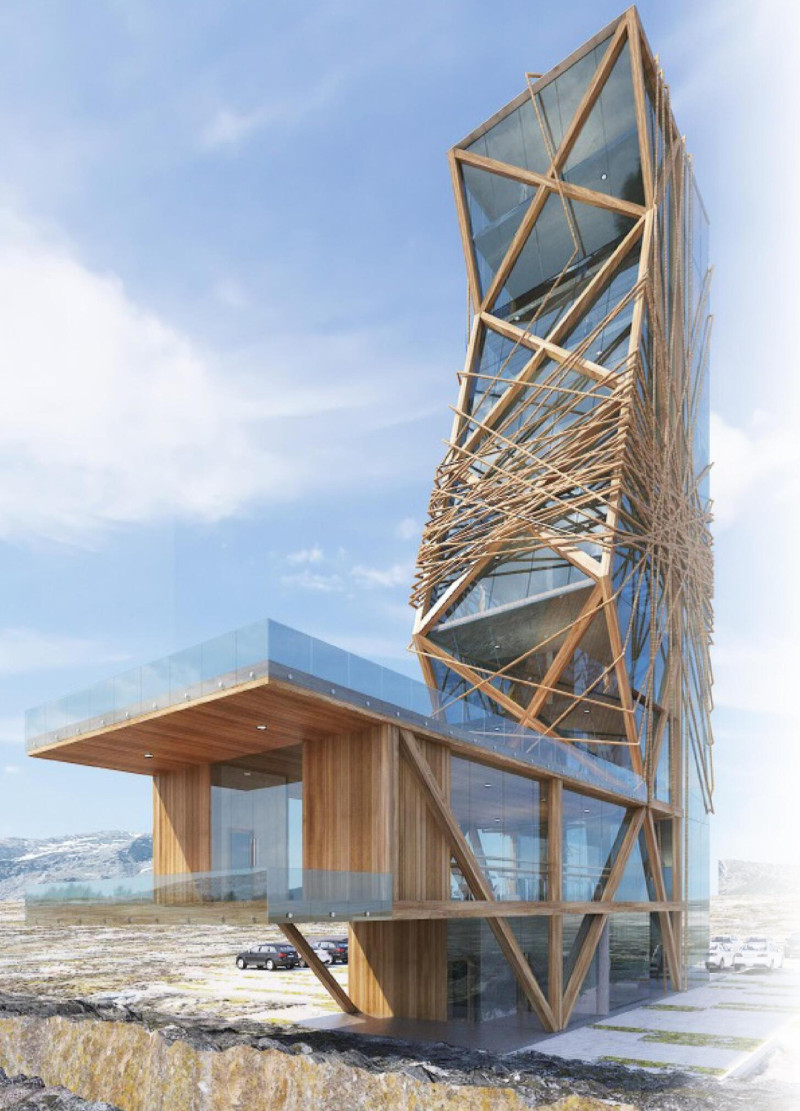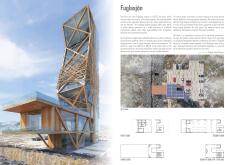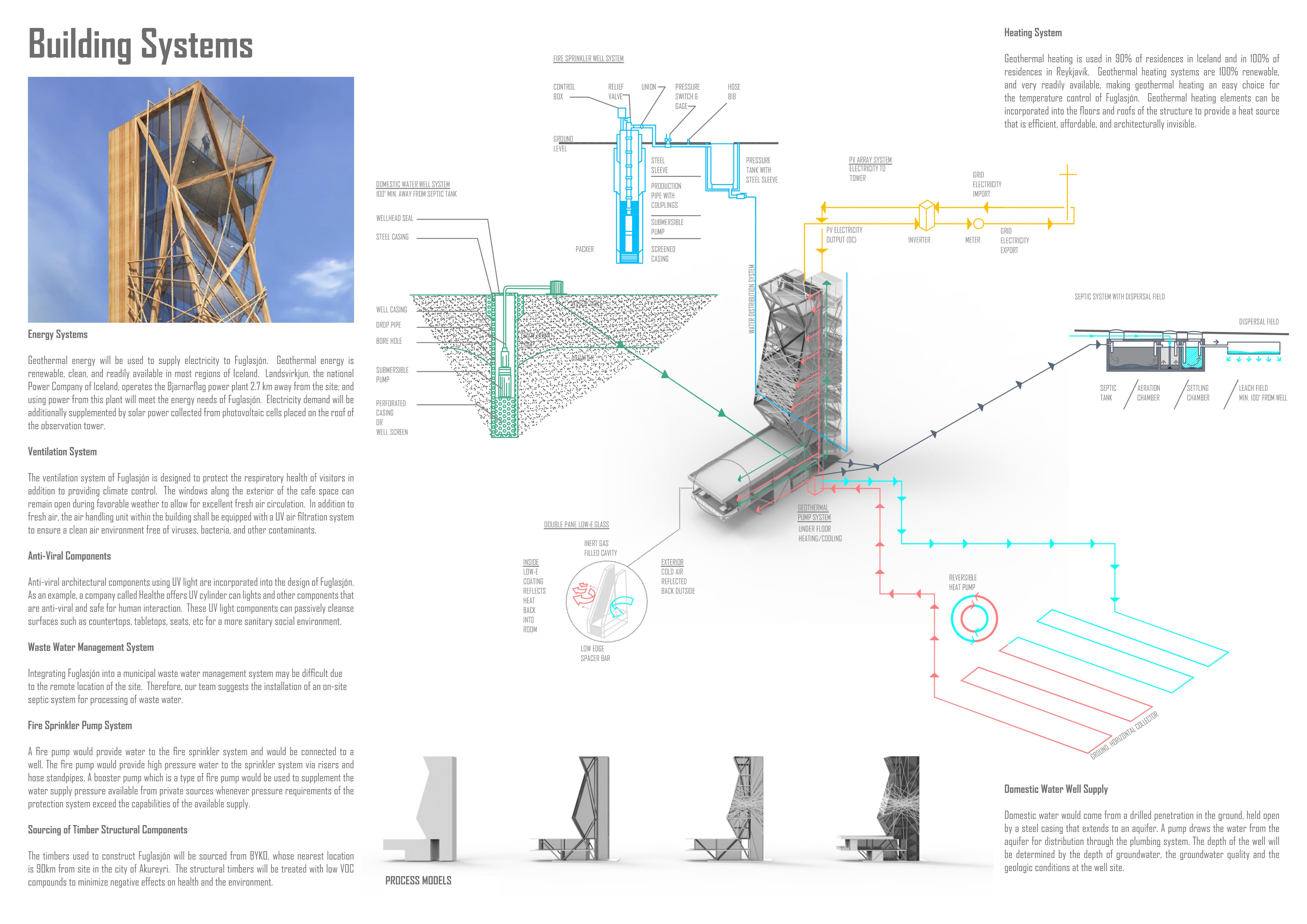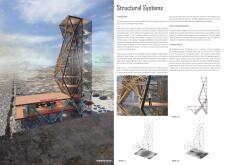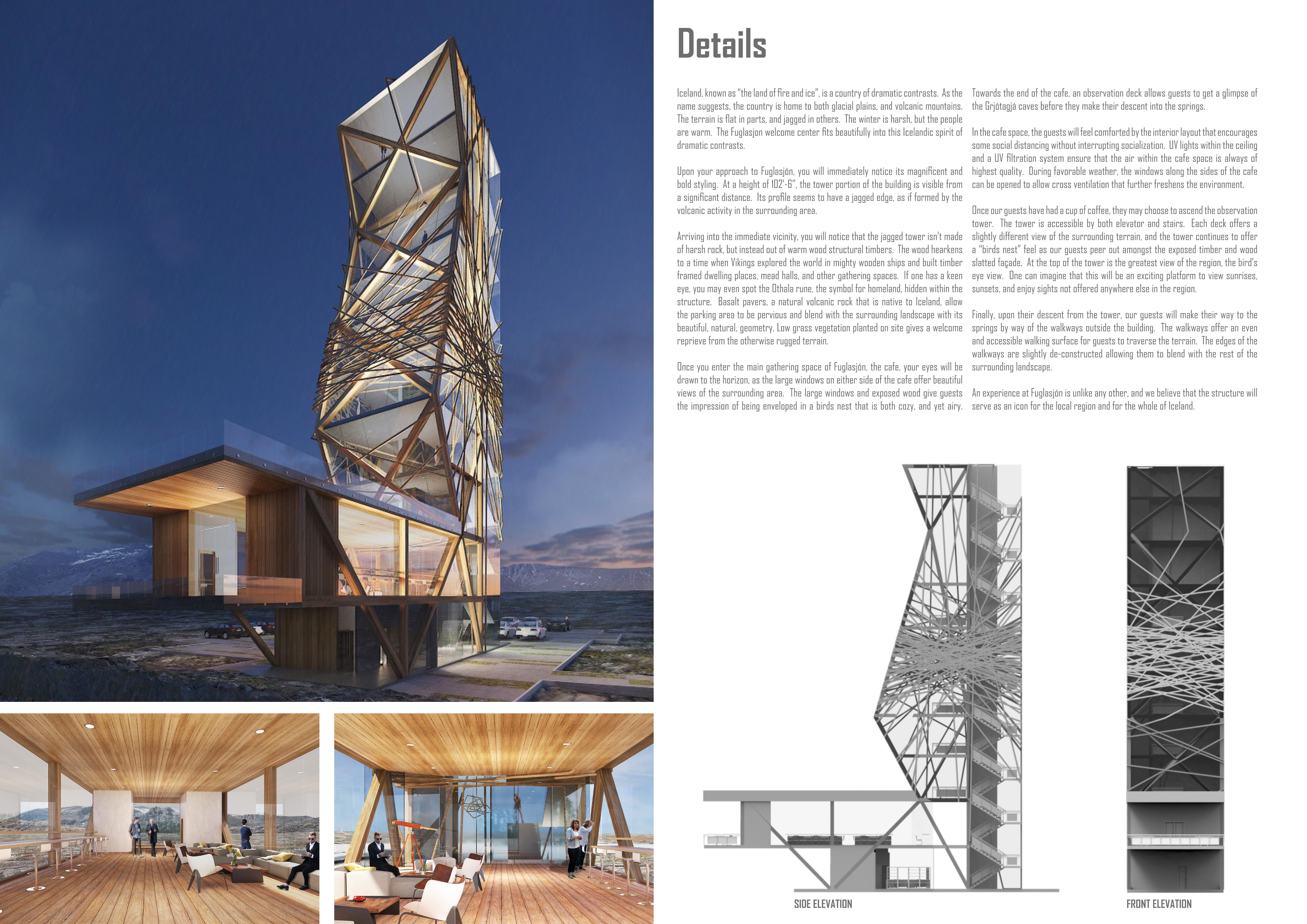5 key facts about this project
This project functions not only as a vantage point for observing the dramatic Icelandic scenery but also as an interactive space that redefines the role of architecture in natural settings. The design emphasizes the importance of perspective and reflection, allowing visitors to engage with the environment from various viewpoints that extend both above and around them.
At the heart of the project is a carefully considered structural assembly that utilizes a mass timber framework supported by a robust concrete podium. The choice of glulam, or glued laminated timber, as the primary material ensures that the building is both environmentally sustainable and structurally efficient. This combination of materials not only highlights the architectural integrity of the design but also integrates well with Iceland's lush, natural environment.
The concrete podium serves as a foundation that elevates the structure, creating an approachable entrance for visitors while providing essential support for the tower above. This base facilitates accessibility and encourages pedestrian traffic, linking visitors to the surrounding landscape. The careful arrangement of architectural elements facilitates a seamless transition between indoor and outdoor experiences, engaging the senses and inviting exploration.
The exterior of Fuglasjón features extensive glass facades framed by timber, which allows for panoramic views and floods the interior with natural light. These glass elements are strategically placed to enhance the sense of connection with the environment, blurring the lines between the inside and outside. This innovative use of materials exemplifies a commitment to sustainability, with locally sourced wood contributing to both the aesthetic and ecological goals of the project.
Fuglasjón incorporates an array of observation platforms, each designed for small groups, that encourage visitor interaction. These platforms extend outward, providing distinct perspectives on the surrounding landscape. This unique design approach creates a sense of intimacy with the environment, allowing visitors to choose their viewing experience. The layouts over the various floors are meticulously planned, including communal spaces and dedicated observation points that invite exploration while maintaining a cohesive flow throughout the structure.
Furthermore, the project employs geothermal energy systems, harnessing the natural resources available in Iceland to reduce its carbon footprint. This use of renewable energy not only signifies an alignment with modern sustainable practices but also underscores the architectural response to the climate of the region. The integration of efficient ventilation systems enhances the indoor environment while minimizing energy consumption, contributing to the overall sustainability of the building.
The Fuglasjón project exemplifies contemporary architecture's potential to foster connectivity with nature. By elevating the experience of the landscape, it showcases how design can thoughtfully respond to its surroundings. The architectural plans, sections, and designs of Fuglasjón highlight the innovative ideas that have been tailored to create an engaging and responsible architectural statement.
Enthusiasts of architecture and those interested in design innovation are encouraged to explore the presentation of this project further. Reviewing the detailed architectural plans, sections, and designs will provide deeper insights into the thought processes behind this unique architectural endeavor and the ways it reflects contemporary design ideas in harmony with Iceland's natural beauty.


