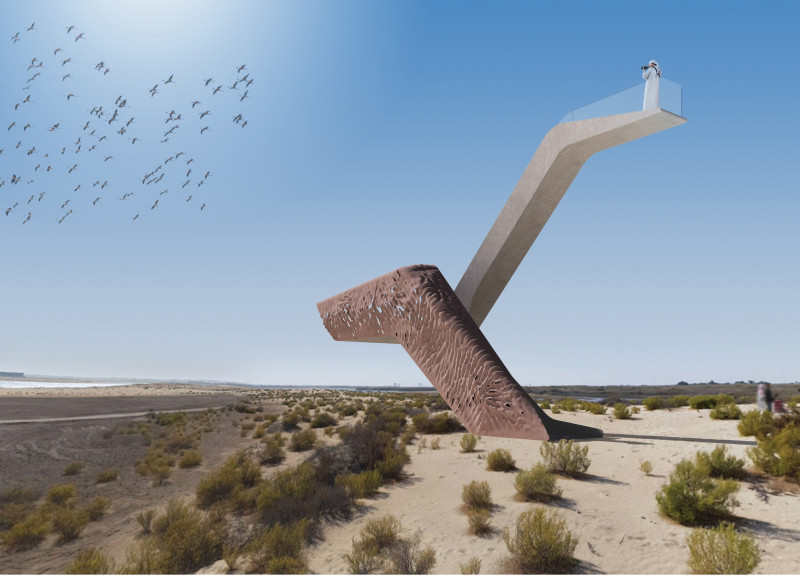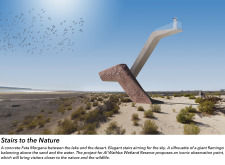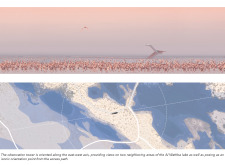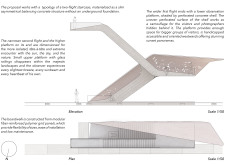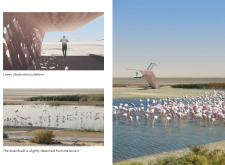5 key facts about this project
The staircase is notable for its two flights, presenting a slender and asymmetrical form. It serves as a symbolic representation of the local wildlife, particularly the flamingo, which is significant to the region’s biodiversity. The design functions not only as an observation point but also as an educational installation, providing insights into the ecological importance of the wetlands.
The architectural design incorporates several key elements:
1. Staircase Structure: The staircase rises gracefully and is free-standing without an underground foundation. This approach allows it to blend seamlessly with the surrounding landscape while reducing its environmental impact.
2. Observation Platforms: There are two distinct platforms. The upper platform provides an unobstructed view for individual reflection, finished with glass railings that enhance visibility. The lower platform features a shaded area created by a perforated concrete shell, designed for larger gatherings and wildlife observation.
3. Materiality: The design emphasizes sustainable materials, including fiber-reinforced polymer grid panels used in the boardwalk, concrete for structural components, and glass for railings. These materials enhance durability while maintaining a modern aesthetic.
The design is distinguished by its integration of nature and architecture, achieved through strategic orientation and elevation. The staircase allows for panoramic views, which foster a deeper connection between the visitor and the natural environment. Additionally, the project's inclusion of environmentally friendly materials aligns with contemporary sustainable practices in architecture, contributing to minimal maintenance needs.
Attention to accessibility is another unique aspect of this project. The pathways created lead to both foot and ecological access, making it feasible for visitors of all abilities to experience the observation point. By encouraging engagement with the surrounding nature, this design promotes environmental awareness and conservation.
For those interested in exploring this project further, detailed architectural plans, sections, designs, and ideas are available for review. Engaging with these materials can provide deeper insights into the architectural strategies utilized and the overall design intent behind "Stairs to the Nature."


