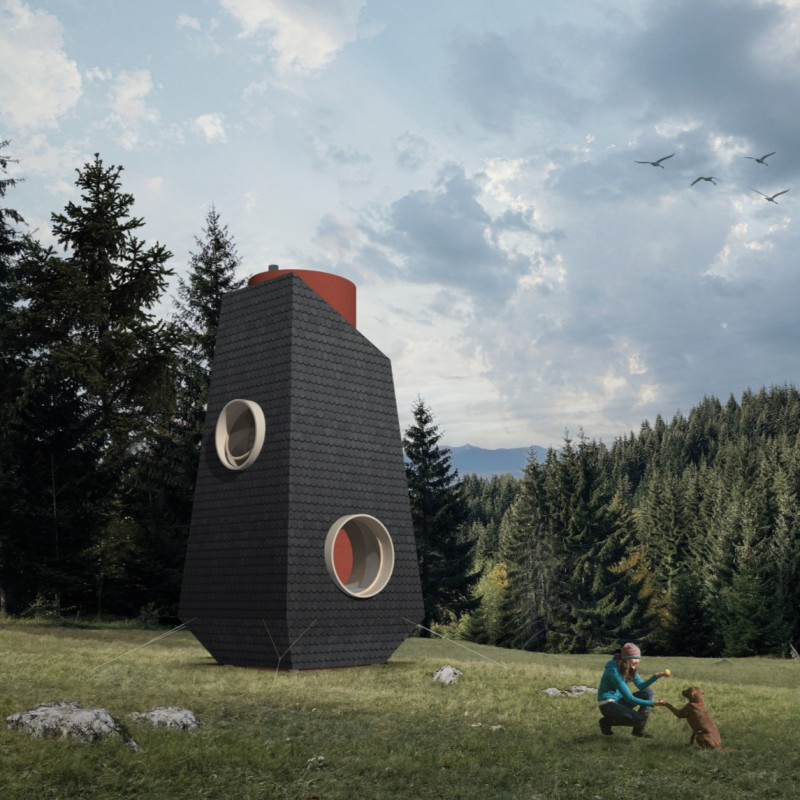5 key facts about this project
At its core, the Pinecone microhome represents a lifestyle choice that values simplicity and ecological mindfulness. It reframes the idea of residential living by proposing a compact layout that does not compromise on comfort or practicality. The design reflects a growing interest in sustainable living practices, offering a viable solution for individuals and families seeking to minimize their ecological footprint without sacrificing the quality of their living spaces.
The structure is characterized by its unique silhouette, inspired by the geometric forms found in nature, particularly the shape of a pinecone. This design choice informs both the aesthetic and functional aspects of the microhome. The angular walls create a dynamic visual presence, while also allowing for optimal integration of natural light through strategically placed windows. These spaces invite users to engage with the outdoors, enhancing the overall experience of living within this architectural framework.
The functional elements of the Pinecone microhome have been meticulously crafted to ensure that every square foot is utilized effectively. The interior layout includes a living area that promotes relaxation and social interaction, a flexible work space that caters to the growing trend of remote work, and a compact kitchen that encourages culinary creativity. The sleeping quarters are designed to provide privacy while remaining accessible and comfortable. Additionally, the bathroom is equipped with modern amenities, ensuring that all basic needs are met in a compact setting.
A notable aspect of the Pinecone project is its commitment to sustainable practices through material selection. The use of locally sourced materials resonates with the overall philosophy of the microhome, emphasizing durability and environmental responsibility. The combination of wooden framework, wood fiber insulation, and cement board not only enhances the home’s aesthetic but also contributes to its energy efficiency. This focus on sustainability sets a precedent for future architectural designs, encouraging a broader movement towards environmentally friendly construction methods.
Unique design approaches are evident throughout the project. The exterior form of the microhome, with its sloped roof, effectively collects rainwater, promoting sustainability through practical solutions. The circular windows introduce natural light while providing expansive views of the surrounding landscape. This design decision not only fosters a sense of openness but also enhances the home’s connection to its environment, allowing occupants to engage with the beauty of the outdoors from the comfort of inside.
The Pinecone microhome serves as a reminder that architecture can provide functional living solutions while also paying homage to the beauty of nature. By focusing on efficient use of space, sustainability in materials, and a design language that resonates with its surroundings, the project stands as a relevant example of contemporary architectural thinking.
For readers interested in delving deeper into the specifics of the Pinecone microhome project, exploring the architectural plans, architectural sections, and architectural designs would provide valuable insights into the intricate details and thoughtful concepts that inform this distinctive living space. Engaging with the broader range of architectural ideas presented in this project will illuminate how modern architecture can evolve to meet both human and environmental needs.























