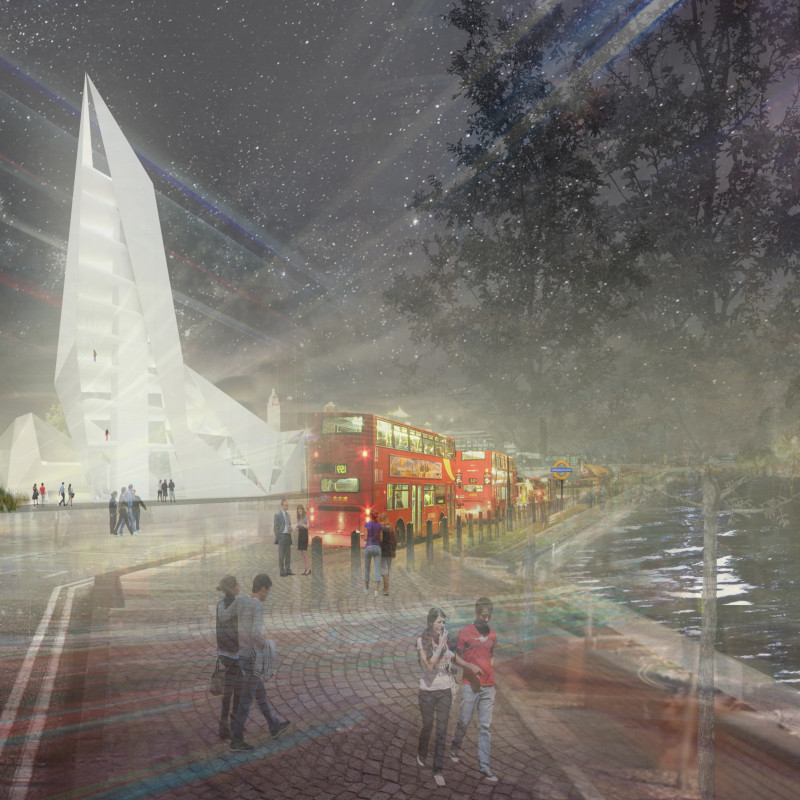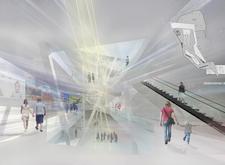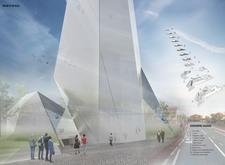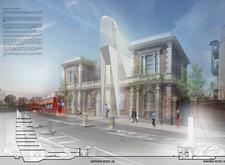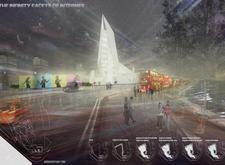5 key facts about this project
At its core, the project responds to the need for spaces that foster community interaction and engagement in an age dominated by the internet. The design serves various functions, including exhibition areas, educational facilities, and communal spaces, which together aim to cultivate a culture of collaboration and innovation. The architecture is not merely a backdrop for a range of activities but an active participant in shaping user experiences.
The essence of the project is encapsulated in its unique form and materiality. The design employs a series of sharp angles and asymmetrical shapes that echo the non-linear, multifaceted nature of online communication. These architectural choices create a dynamic silhouette that interacts with the surrounding urban landscape, suggesting both movement and connectivity. The building’s form is reminiscent of the idea of a rift; it symbolizes the divisions yet profound connections facilitated by the internet, reinforcing the conceptual narrative behind its design.
The materials used throughout the project have been selected not only for their aesthetic qualities but also for their performance characteristics. Glass plays a significant role, allowing for maximum transparency and light, thereby creating a sense of openness. It serves to connect the interior spaces with the external environment, breaking down barriers and fostering a feeling of inclusivity. Steel is employed structurally, providing the necessary strength to realize the project’s ambitious forms, while concrete forms the backbone of the building, contributing durability and stability.
A standout feature of the architecture is the large central atrium, which acts as the nucleus of the facility. This space is designed to facilitate natural light and ventilation, enhancing the building’s overall sustainability. It serves not just as a passageway but as an area that encourages social interaction, mirroring the collaborative essence of the internet itself. Surrounding the atrium are various open spaces that cater to both individual users looking for quiet contemplation and groups that desire collaborative engagement, reflecting the diversity of the user experience.
The integration of outdoor spaces further amplifies the project’s connection to the environment. Landscaped gardens and walking paths blur the boundaries between the natural and built environments, inviting users to engage with the surroundings as they navigate through the building. This design approach not only enhances the aesthetic appeal of the project but also promotes well-being through its emphasis on nature.
The architectural design approaches taken in this project highlight a user-centric perspective, focusing on how individuals and communities interact with space in meaningful ways. The dynamic forms and thoughtful spatial configurations are not just visually engaging but also serve practical purposes that respond to the contemporary urban lifestyle.
Overall, “The Infinity Facets of Internet” stands as a testament to modern architectural thought, marrying function and form in a way that reflects essential contemporary themes. As you explore the project presentation, you will find detailed insights into architectural plans, sections, and designs that provide a deeper understanding of the project’s intention and execution. Discover the architectural ideas that have shaped this innovative space, and observe how they resonate with the demands of today’s digital-centric society. Such exploration invites engagement and reflection on the role architecture plays in our interconnected world.


