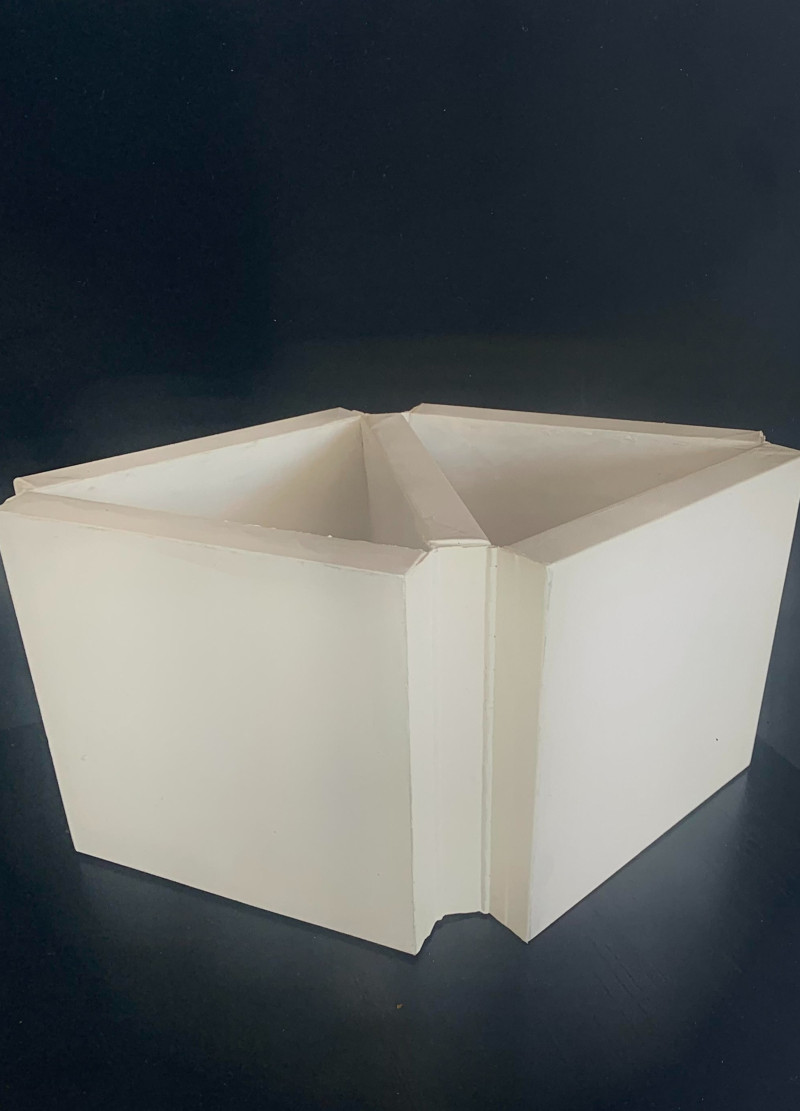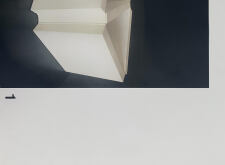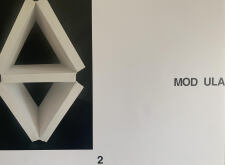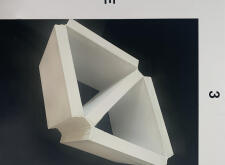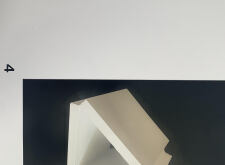5 key facts about this project
At its core, the project represents a modern response to the demands of urban living, prioritizing efficient use of space while fostering a sense of community connection. The design showcases various geometric forms, particularly triangular and angular structures, which are strategically interlinked to create dynamic spatial relationships. This modular approach not only allows for scalability but also promotes a more sustainable method of construction, enabling components to be prefabricated and assembled on site.
The project's function extends beyond mere shelter; it invites users to engage with their environment in meaningful ways. The interrelationship between the models suggests areas for social interaction and communal activities, reflecting contemporary priorities in urban design. This connectivity is achieved through intentional design choices that prioritize openness and flexibility within the layout.
Each model embodies essential details that contribute to the overall narrative of the project. For instance, the use of lightweight materials—likely a high-density foam or composite—demonstrates an understanding of modern fabrication techniques. The choice of color, particularly a clean white palette, serves to unify the various forms and allows the architecture to recede slightly, inviting attention to the spatial organization rather than overwhelming viewers with ornamentation. This decision reinforces a minimalist aesthetic, positioning the design within current architectural trends that favor simplicity and clarity.
Moreover, the asymmetrical arrangements present in some models break conventional expectations of balance and symmetry, encapsulating a modern architectural ethos that values innovation in design. These unconventional forms challenge traditional notions of residential and public spaces, reminiscent of a more fluid approach to living environments. The flexibility inherent in the design encourages occupants to adapt the space to their needs, fostering a sense of ownership and personalization.
Unique design approaches, such as the integration of modular components, mean that the project has wide applicability, making it suitable for a range of functions, from individual residences to larger communal spaces. The emphasis on sustainability through material efficiency aligns with evolving architectural practices aimed at reducing environmental impact. Furthermore, the project challenges the boundaries of architectural design by encouraging experimentation with geometric forms that invite dialogue and interaction among users.
For those interested in exploring this architectural project further, reviewing the architectural plans, sections, and designs will provide greater insight into the intricacies of the project. A closer look at the architectural ideas behind this innovative design may reveal the depth of thought and consideration that went into creating a space that is functional, adaptable, and aesthetically pleasing. Exploring these elements will undoubtedly enhance your understanding of the project's impact and potential within the architectural discourse.


