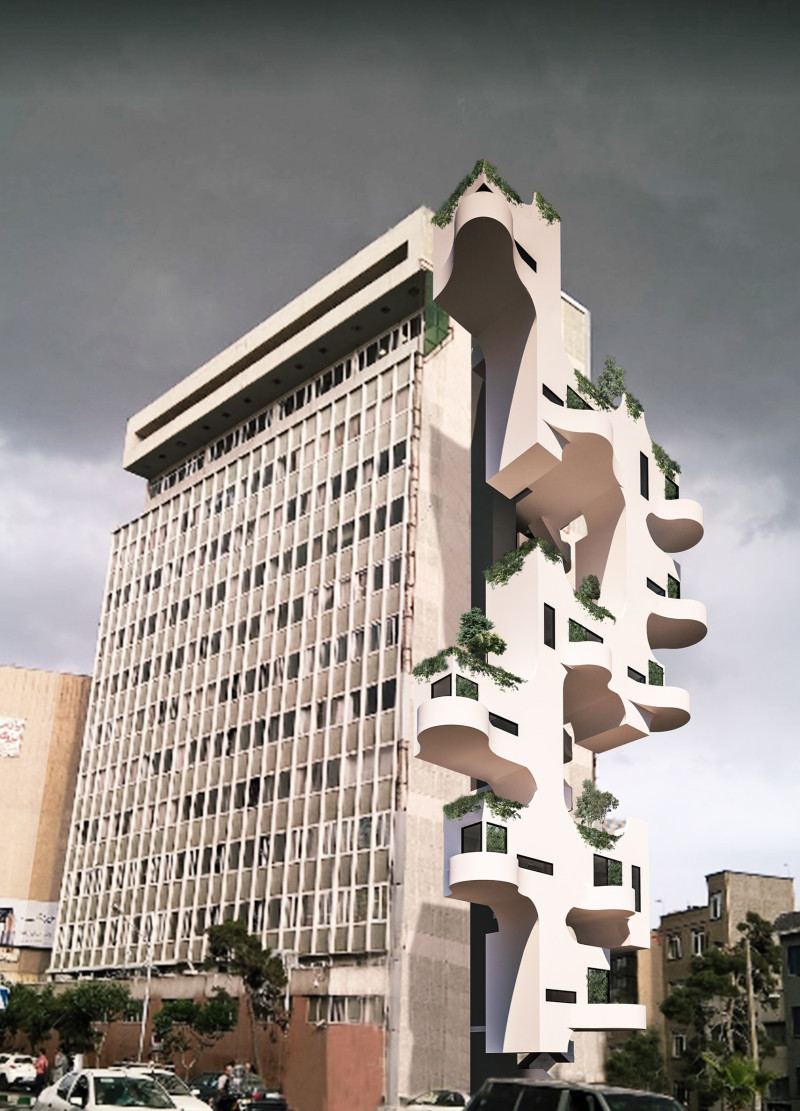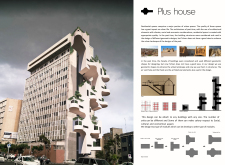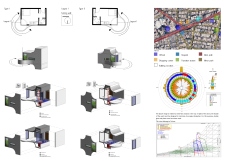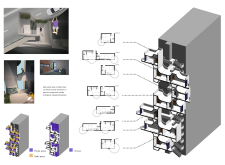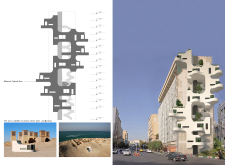5 key facts about this project
The Plus House represents a response to the evolving needs of modern residents in Tehran. It emphasizes social interaction and integration within the urban landscape by creating spaces that facilitate connectivity among inhabitants. The architectural design leverages contemporary materials and construction techniques to optimize performance while ensuring a visually engaging structure.
### Modular Design Approach
A unique aspect of the Plus House is its modularity. Each unit can be attached to existing structures or configured independently, allowing for an array of residential layouts. This flexibility enables adaptation to various urban sites, making the design suitable for different contexts. The project utilizes geometric variations in its façade, introducing asymmetrical elements that enhance visual interest while adhering to functional requirements.
The architectural plans include sustainable features such as double glazing for improved thermal performance and optimal fiber material, which provides durability while minimizing environmental impact. The design also incorporates green spaces, using plants to enhance air quality and create a more inviting living environment. This integration of nature is not only an aesthetic choice but also serves practical functions in terms of cooling and air purification.
### Community-Centric Spaces
The Plus House prioritizes the creation of public interaction areas. The layout features communal zones that facilitate gatherings and social engagement among residents. These spaces often include seating and landscaping that encourage casual interactions. This design approach reinforces the importance of community in urban living, bridging the gap between private and public domains.
Moreover, the circulation within the Plus House is carefully considered to enhance accessibility. The design elements such as the "Turning Wall" create fluidity in movement, allowing residents easy access to communal areas while maintaining privacy in living spaces. The careful delineation between public (orange) and private (blue) zones streamlines the user experience, ensuring that each area serves its intended purpose effectively.
For a comprehensive understanding of the Plus House project, it is recommended to explore the architectural plans, sections, and designs in detail. These elements provide valuable insights into the innovative architectural ideas that characterize the project, revealing the thought process behind its development. By analyzing these components, one can gain a deeper appreciation for the architectural solutions employed to address contemporary urban challenges.


