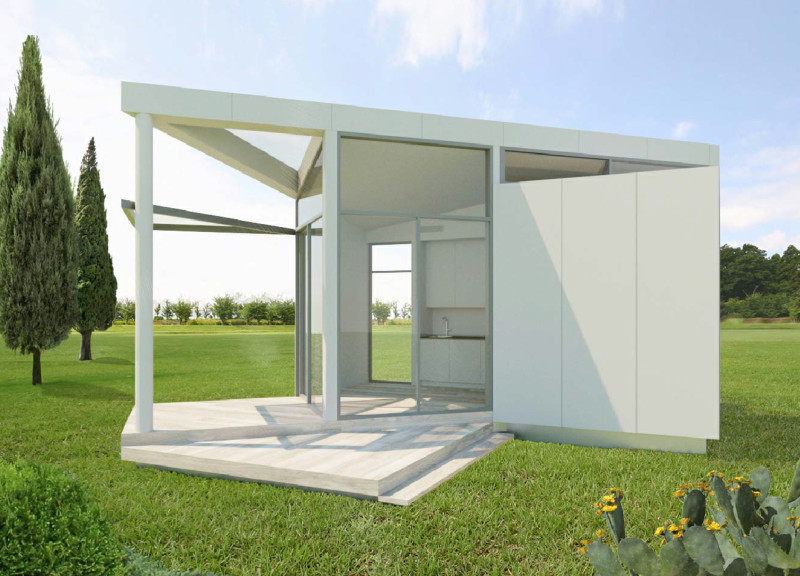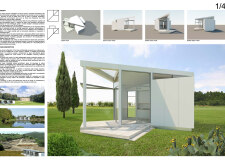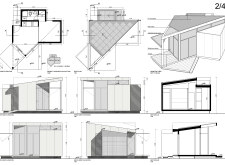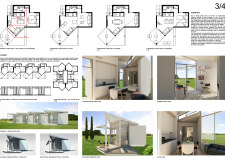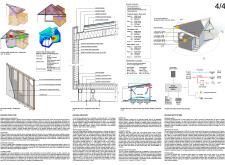5 key facts about this project
The presented architectural project is a modular habitation unit designed for versatility and sustainability. It embodies modern residential architecture by emphasizing the efficient use of space while minimizing environmental impact. This project is conceived as either a temporary or permanent living solution, suitable for a range of landscapes.
The structure showcases an angular geometry, which contributes to its contemporary aesthetic while facilitating optimal natural lighting and ventilation. The dwelling's layout is functional and adaptable, catering to varied lifestyles and occupancy needs. The use of modular components allows for flexibility in assembly, enabling the integration of multiple units to accommodate larger family structures or communal living arrangements.
Sustainable design principles are central to this project, with a focus on energy efficiency. The incorporation of photovoltaic panels allows for energy generation, reducing dependence on external power sources. Advanced heating, ventilation, and air conditioning (HVAC) systems are implemented to enhance energy performance and thermal comfort. Additionally, water management strategies include rainwater harvesting, promoting resource conservation.
Unique Design Approaches
A significant characteristic of this project is its modular construction, which combines prefabricated elements with flexibility in layout. Each module can be easily transported and assembled, reducing waste and construction time. The design provides adaptable configurations that shed traditional notions of fixed living spaces. The asymmetrical roofing design enhances not only aesthetics but also functional aspects by optimizing solar exposure and improving energy capture through the adjustable shading system.
Material selection plays a vital role in the project's sustainability goals. The use of eco-friendly materials such as oriented strand board (OSB) for structural components, wood for frameworks, and high-performance insulation is emphasized. The structure's exterior incorporates aluminum elements that contribute to durability and maintenance efficiency. High-performance glazing is used in window installations to achieve maximum daylight without compromising thermal retention.
Innovative Functional Elements
The interior layout is intentionally designed to maximize the use of space, integrating multifunctional areas that can serve various purposes, including living, dining, and working functions. This flexibility is enhanced through modular furniture arrangements that allow occupants to alter the configuration as per their needs. Storage solutions are incorporated without compromising the overall openness of the living spaces.
Overall, this architecture project exemplifies a cohesive approach to modern living that prioritizes comfort, sustainability, and aesthetic appeal. To gain further insights into the architectural details, such as architectural plans, architectural sections, and architectural designs, interested parties are encouraged to explore the complete project presentation. This exploration will provide a deeper understanding of the innovative ideas and functional strategies employed in this modular habitation unit.


