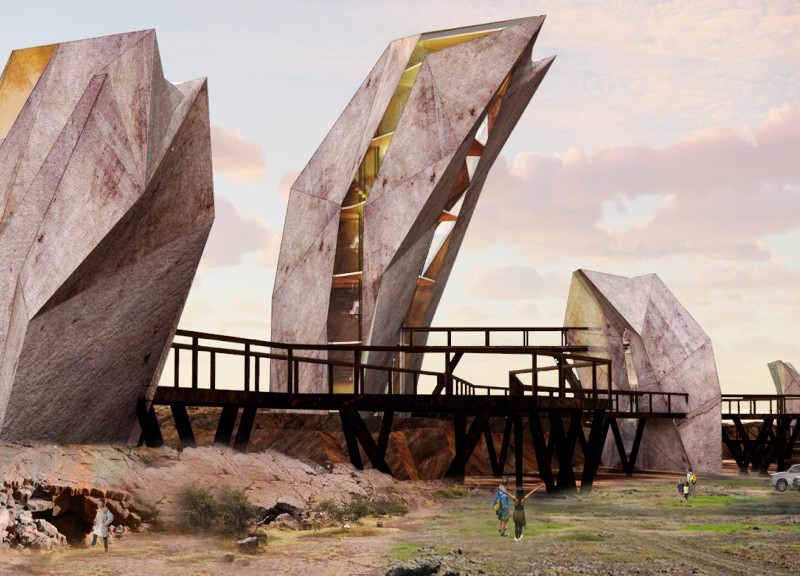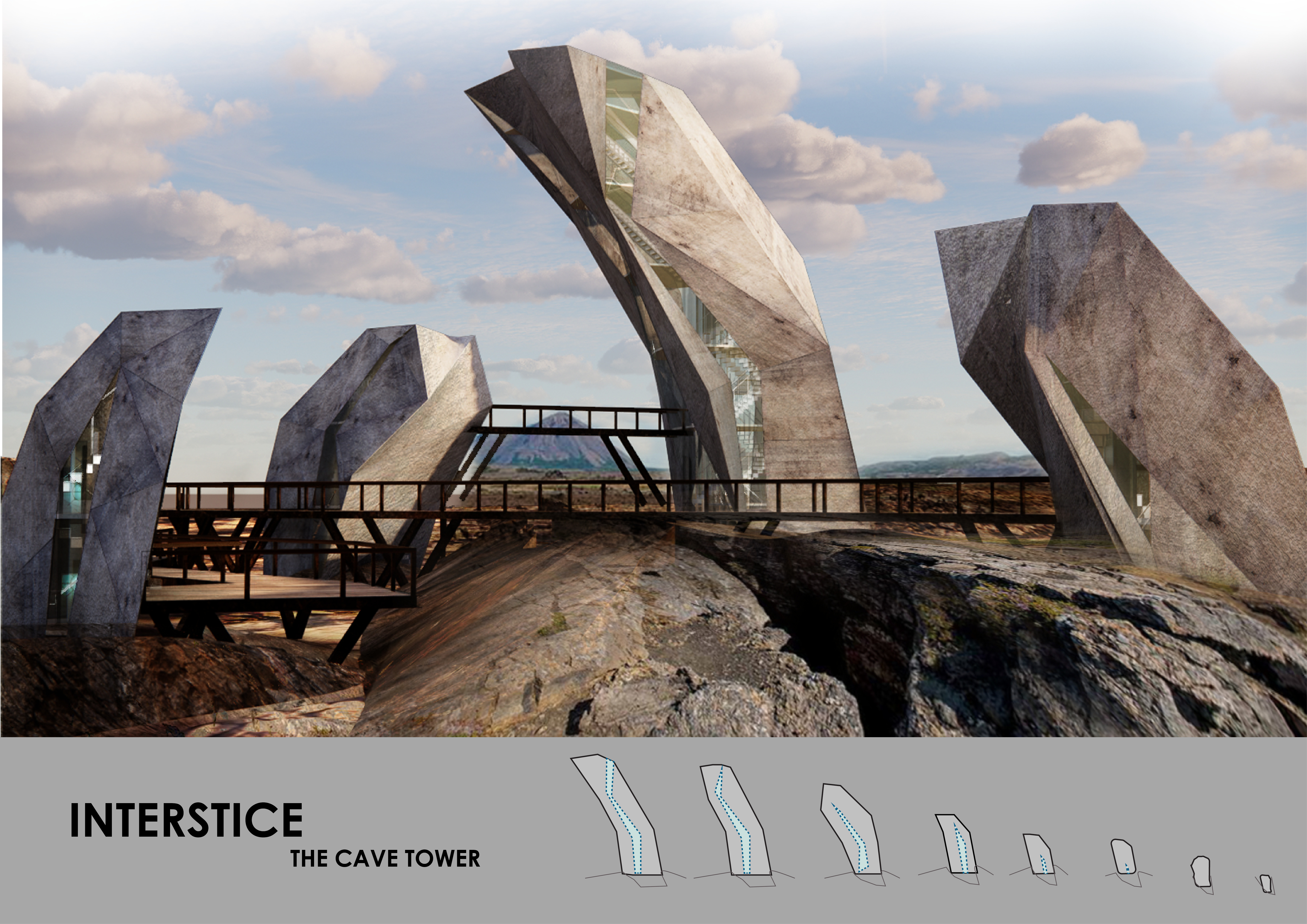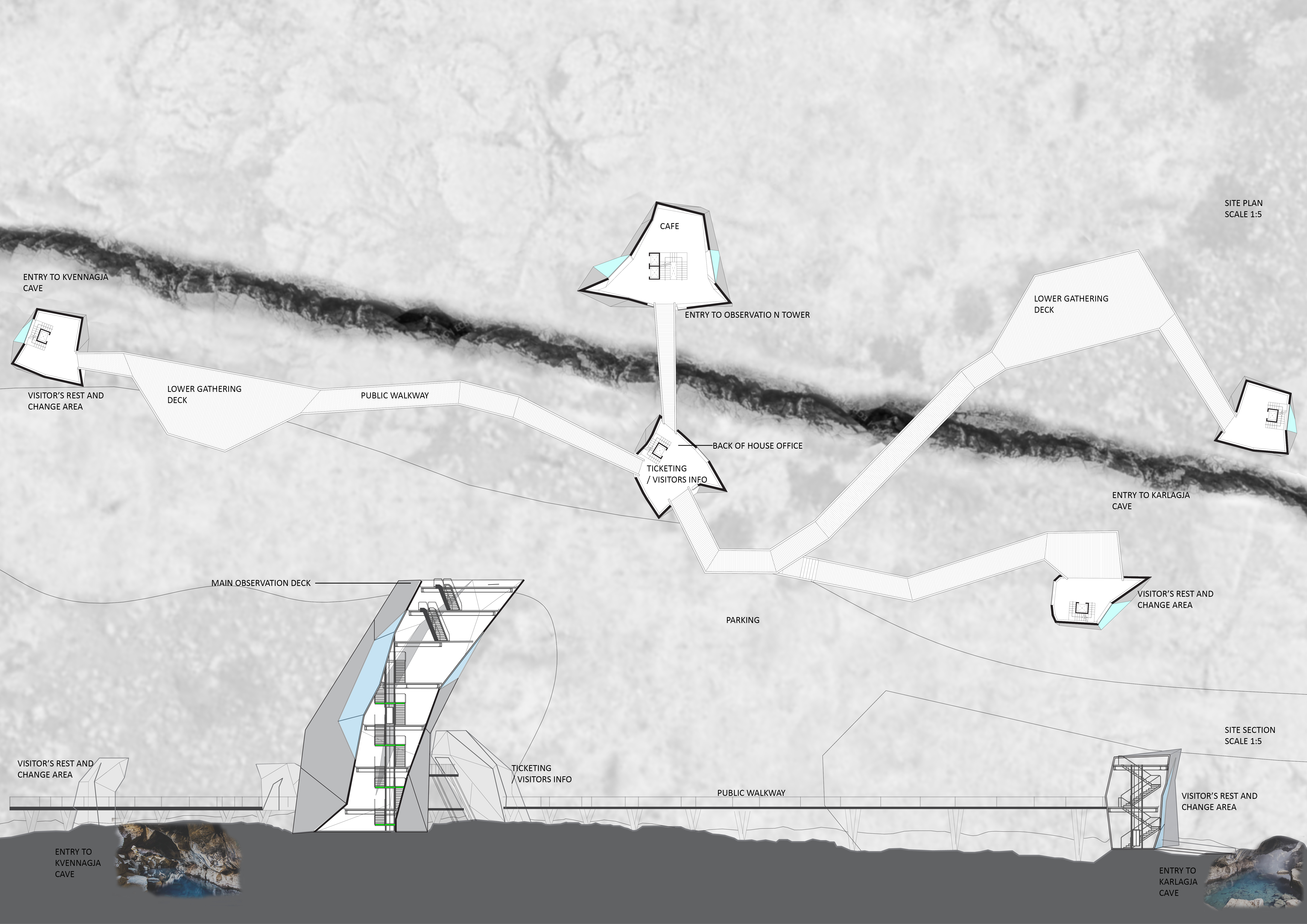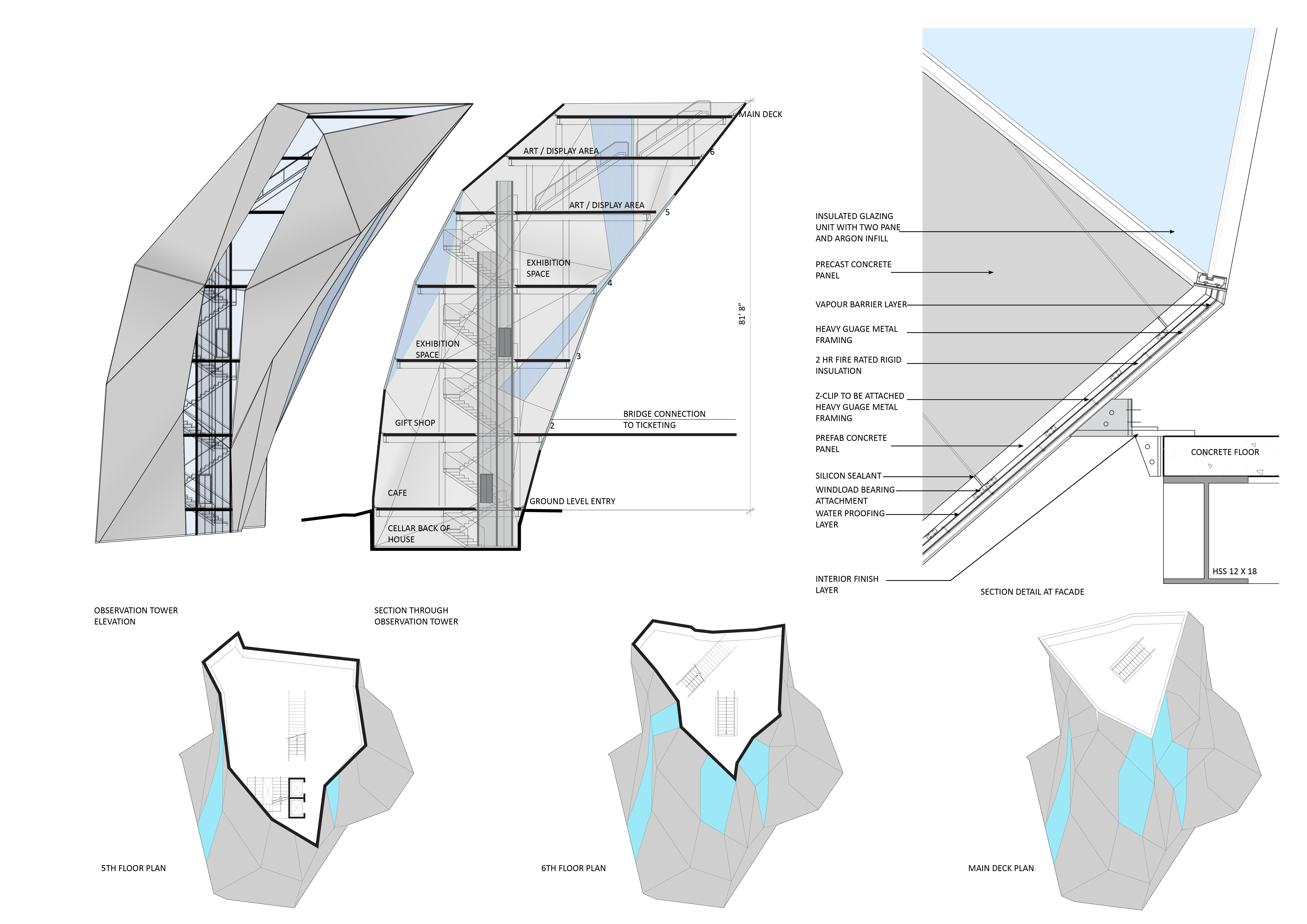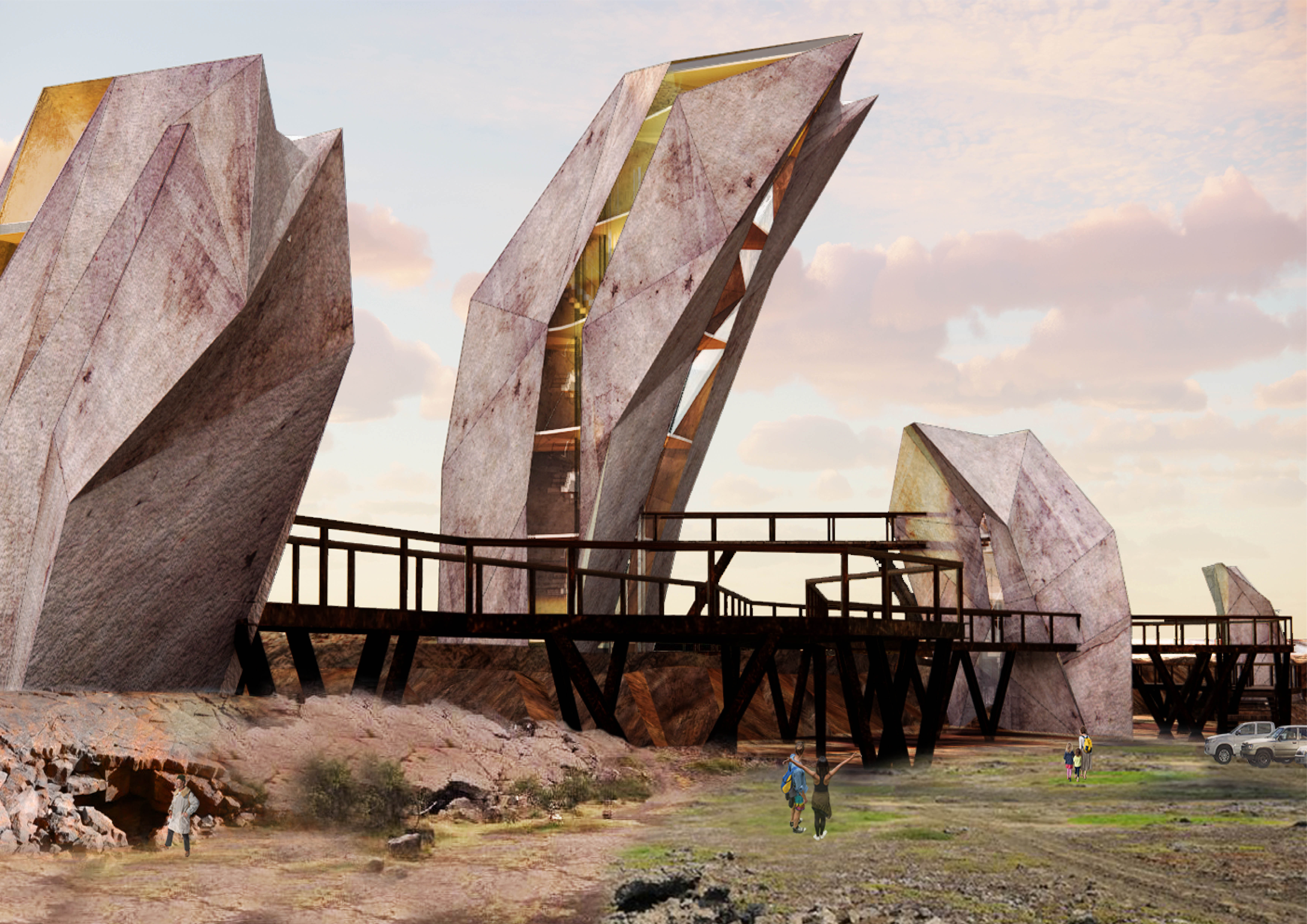5 key facts about this project
The design features multiple angular elements that rise from the ground, reflecting the surrounding topography. These structures create a visual dialogue between architecture and nature, allowing for panoramic views and interaction with the landscape. The project consists of tiered observation decks that encourage visitors to engage with their surroundings actively.
Materiality and Structural Approach
The Cave Tower employs a variety of materials to convey durability and aesthetic coherence with the natural environment. Key materials include precast concrete panels which offer strength and maintain a texture reminiscent of local stone. Insulated glazing units enhance thermal efficiency while providing natural light to the interior spaces. Heavy gauge metal framing supports the cantilevered components, ensuring structural integrity. Additional elements such as silan sealants for weatherproofing and warm wood finishes for walkways enhance user experience and movement through the site.
One of the unique aspects of the design lies in its integration of natural rock formations, which are celebrated in the architectural narrative rather than concealed. The project refrains from imposing traditional building techniques, instead prioritizing an organic relationship with the site. Modular forms and asymmetrical layouts create visual interest while reflecting the unpredictable nature of the surrounding landscape.
Functionality and Visitor Experience
The function of the Cave Tower extends beyond serving as an observation point. It acts as an educational exhibit that informs visitors about the geological heritage of the region. Exhibition spaces are interspersed throughout the structure, allowing for education on both geology and ecologically significant practices. Visitor amenities, including rest areas and interpretative signage, enhance the overall experience, promoting connectivity with the environment.
The intentional pathways that guide visitors create an immersive journey through the project, culminating in vibrant interaction with the landscape. The structures combine utility with aesthetic consideration, allowing exploration while not overwhelming the natural elements present.
For further insights into the architectural plans, sections, and detailed designs of the Cave Tower, viewers are encouraged to engage with the comprehensive project presentation. Discover the architectural ideas that inform this design and explore its relationship with the surrounding geology and ecology to appreciate the thoughtful execution of the project.


