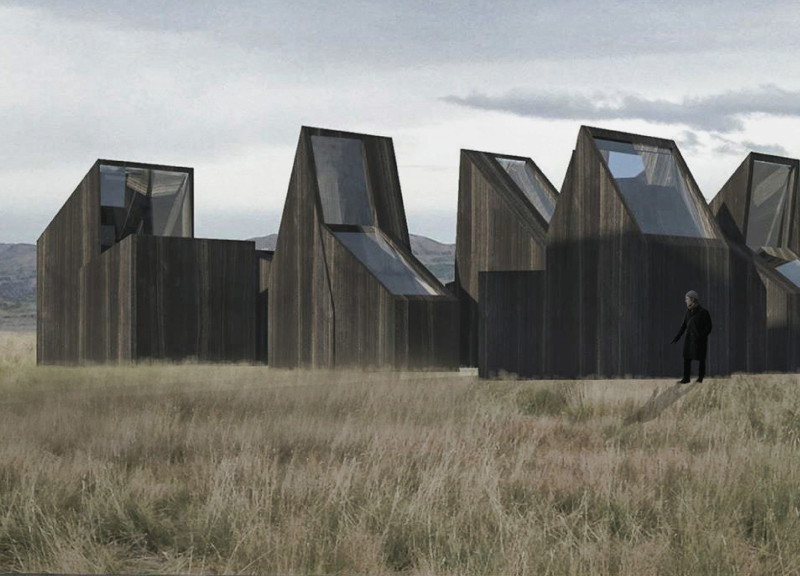5 key facts about this project
Sustainability is a core tenet of Feluleikur, as evidenced by the choice of materials and energy systems. The primary construction material is local birch wood, selected for its accessibility and visual warmth. Tempered glass with a steel frame is used for expansive windows, allowing natural light and views of the Northern Lights to penetrate interior spaces. The structural framework employs steel supports that ensure durability while maintaining design flexibility. Additionally, the project integrates a geothermal ground source heat pump (GSHP) to provide efficient heating and cooling, underlining the commitment to environmental responsibility.
Unique Design Approaches and Cultural Integration
Feluleikur stands apart from conventional hospitality projects through its architectural language and its integration with Icelandic culture. The asymmetrical forms and strategic placement of the cabins facilitate a playful interaction with both the landscape and the visitor experience. Each cabin has a specific orientation that maximizes views and minimizes visual disruption to the environment, ensuring each guest can engage with the captivating surroundings.
The project incorporates traditionally inspired design elements while employing contemporary construction methods. This juxtaposition creates a unique architectural narrative that honors local heritage while appealing to modern sensibilities. The roofs are designed to be dismountable, allowing flexibility in adapting the structures for various uses or configurations, which is a rarity in similar projects.
Functional Insights and Interior Planning
The layout of Feluleikur ensures both functionality and comfort for guests. Each cabin is equipped to accommodate small groups, featuring bedrooms with large windows that provide both privacy and clear sightlines to the stunning landscape. Common areas are included to foster social interaction, while the communal spaces are designed to enhance the overall guest experience. Essential facilities, including dining and bathroom areas, are integrated into the design without detracting from the architectural integrity of the cabins.
The planning of external spaces encourages visitors to engage with the natural surroundings, further enhancing the immersive experience of staying in this remote area. The arrangement of cabins and supporting structures facilitates a smooth flow of movement throughout the site, minimizing disruptions to the natural environment.
Explore the architectural plans, sections, and designs of Feluleikur to gain a comprehensive understanding of this project’s unique features and the innovative concepts that make it a significant addition to the architectural landscape of Iceland. The details captured in its design exemplify a thoughtful approach to sustainability, culture, and the visitor experience.


























