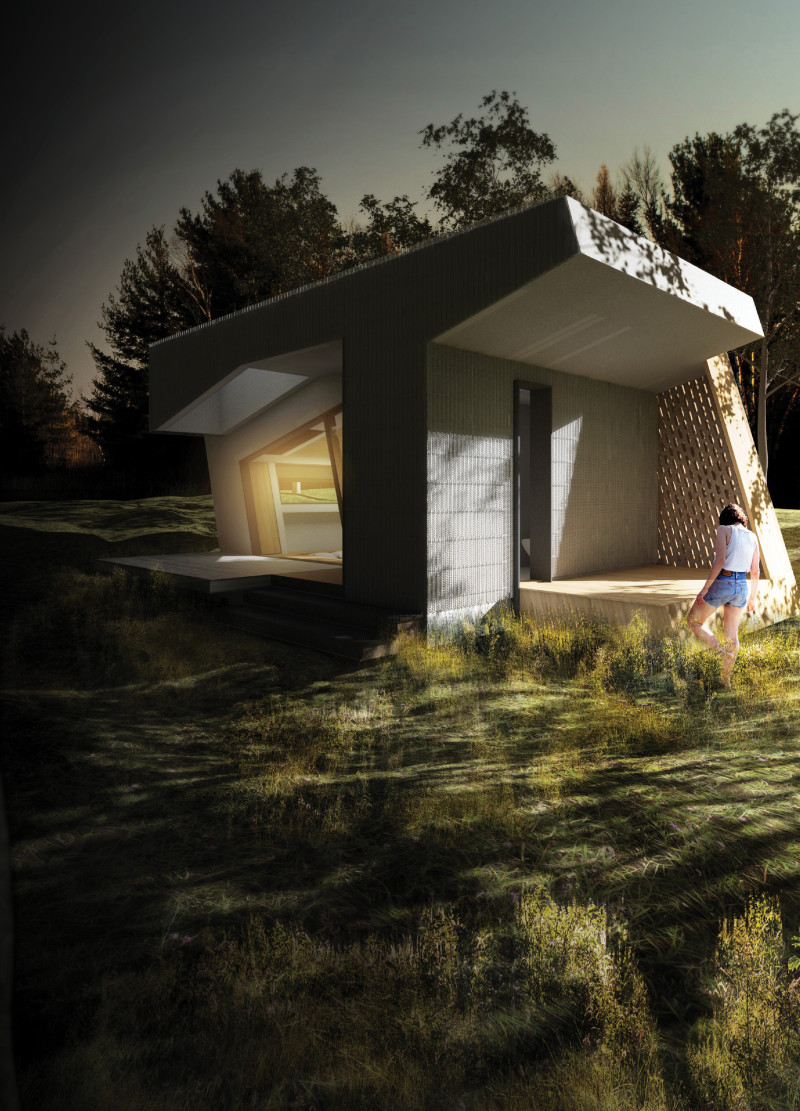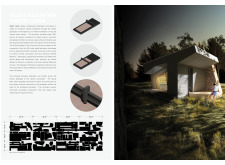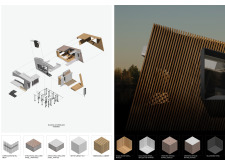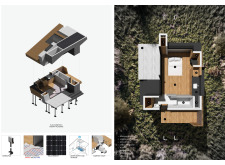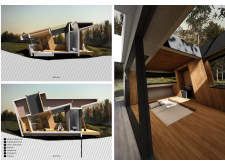5 key facts about this project
The design employs Structural Insulated Panels (SIPs) as the primary construction material, known for their thermal efficiency and structural integrity. These panels are complemented by elements such as dimensional lumber, corrugated metal mesh, solid wood panels, and blackened steel accents. The cabin's layout is meticulously organized to support meditation and relaxation, with spaces designated for communal activities, work, and private reflection. The integration of expansive glazing throughout the design blurs indoor and outdoor boundaries, enhancing the sensory experience of the forest environment.
Innovative Design Approaches
The Silent Meditation Forest Cabin distinguishes itself from conventional cabin designs through its non-invasive construction technique. Utilizing screw piles instead of traditional foundations minimizes disruption to the existing environment and preserves natural landscaping. The asymmetrical roofline contributes to the cabin's unique visual identity while optimizing sunlight exposure and natural ventilation.
The architectural design promotes flexibility, allowing the interior spaces to adapt to various functions. This adaptability is crucial for users seeking different modes of engagement with the environment, whether for meditation or creative work. The cabin features a dedicated exterior meditation area, an interior meditation zone, and a compact kitchenette that respects sustainable practices.
Sustainable Strategies
In alignment with modern ecological values, the project incorporates solar panels to power the cabin, reflecting a commitment to reduced energy consumption. The use of environmentally conscious materials, such as OSB and SIPs, further emphasizes sustainable design principles. Interior finishes include white subway tiles and sealed solid wood, combining practicality with aesthetic appeal.
The Silent Meditation Forest Cabin serves as a prototype for future architectural endeavors that prioritize sustainability and well-being within a natural context. For a deeper understanding of the architectural design, materials, and structural details, readers are encouraged to explore the full project presentation, including architectural plans, sections, and designs. This exploration can enrich insights into innovative architectural ideas and practices evident in this cabin's conception.


