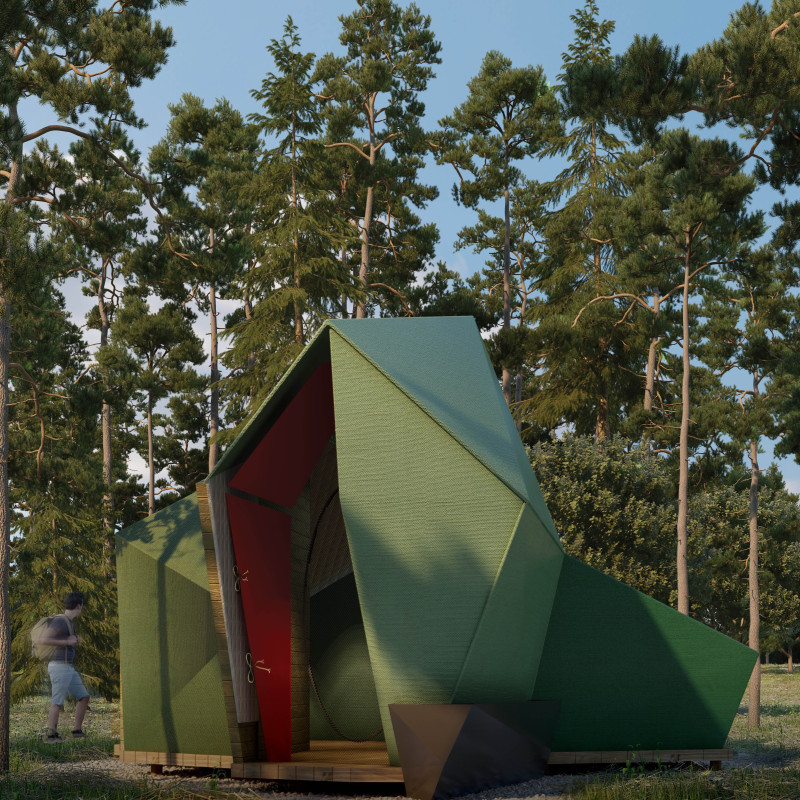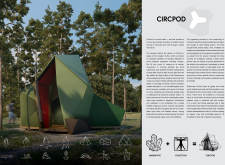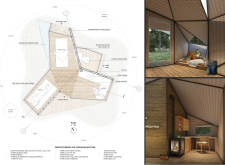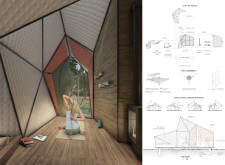5 key facts about this project
The architecture of CircPod embodies a clear vision that integrates functionality and aesthetic appeal. The form of the structure draws inspiration from the natural geometry of quartz crystals, featuring a series of fragmented volumes that come together to create both a cohesive and dynamic appearance. This approach not only enhances the visual intrigue of the cabin but also supports its functionality. The diverse geometric shapes allow for a variety of interior spaces without feeling constrained, encouraging occupants to experience the cabin in ways that suit their individual needs.
In looking at the project, one quickly notices its striking use of materials. The exterior of CircPod is enveloped in durable fabric that combines weather resistance with vibrant colors, predominantly shades of green complemented by accents of red. This color palette allows the structure to blend into the surrounding landscape while also making a bold statement about its purpose. The incorporation of aluminum frames provides the necessary structural support while maintaining a lightweight character. Inside, warm wooden finishes contribute to a sense of comfort, inviting users to create a homely atmosphere within the cabin. Further, flexible photovoltaic panels incorporated into the roof showcase the project's commitment to sustainability, allowing it to generate its own energy.
The spatial arrangement within CircPod is another critical aspect of the design. It is structured to delineate areas for specific activities including sleeping, working, meditating, and socializing. Each zone is carefully crafted to serve its function, enabling individuals to flow seamlessly between spaces while still enjoying distinct personal areas for reflection and relaxation. For instance, the workspace is adaptable, accommodating various tasks, while the meditation zone is intentionally designed to foster tranquility, using soft furnishings to enhance the environment's placid nature. The sleeping area maintains an efficient use of space through innovative storage solutions, reflecting modern needs for practicality without sacrificing comfort.
A notable feature of CircPod is its emphasis on the interplay between interior and exterior environments. Large transparent panels admit natural light, allowing for an ever-changing experience of the landscape as the day progresses. This design encourages occupants to engage with nature, serving as an extension of the personal experience within the cabin. The overall layout is informed by principles of biophilic design, emphasizing the need for environments that nurture well-being and encourage users to reconnect with the elements.
Unique to this architectural project is its explicit consideration of circadian rhythms - the idea that our daily lives can be organized to align with natural patterns. CircPod promotes this concept by suggesting time allocations for various activities that reflect these natural cycles. It integrates spaces for yoga and meditation, communicating a clear intention to not only provide shelter but also encourage a holistic approach to living.
As one examines the architectural plans and sections, it becomes increasingly apparent that CircPod is more than a mere dwelling; it is an exploration of the balance between human existence and the surrounding ecosystem. The careful attention to materiality, spatial configuration, and design philosophy all contribute to a well-rounded project that respects human needs while promoting sustainability.
For those interested in further exploring the architectural designs and ideas behind CircPod, a comprehensive presentation offers detailed insights, including architectural sections and layouts that illuminate the nuances of this innovative project. Engaging with the various elements of CircPod may inspire a deeper understanding of how architecture can facilitate a harmonious relationship between inhabitants and the environment.


























