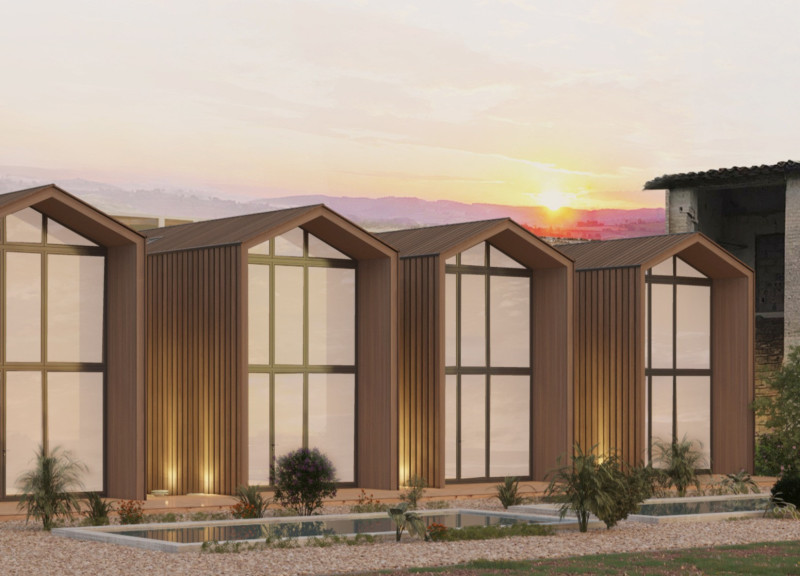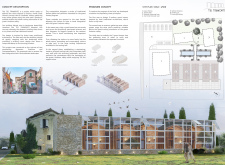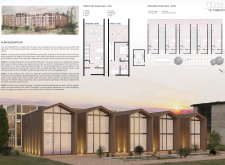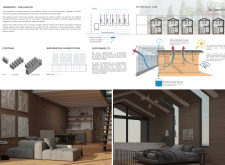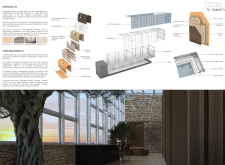5 key facts about this project
Functionally, TILI TRAMONTO is designed as a multi-faceted space that accommodates various activities tailored for guests, such as wine tasting, community gatherings, and retreat experiences. The layout is organized into distinct zones that enhance guest interaction while respecting privacy. The design includes a wine tasting area that takes advantage of splendid views, creating a conducive atmosphere for social engagement. Additionally, private guest homes ensure comfort while encouraging a communal experience through shared outdoor spaces. The outdoor gathering area serves as a central point for connection among visitors, facilitating interactions that enrich the overall experience.
One of the most noteworthy aspects of this architectural project is its commitment to preserving the historical context of the site while implementing modern techniques. The structure features a combination of traditional gable roofs and contemporary crystalline forms that invite abundant natural light and provide stunning sightlines to the valley. The careful arrangement of expansive glass panels alongside beech wood and Assisi stone reflects a deep respect for local materials, enhancing the project’s authenticity. Moreover, integrating recycled steel into the framework ensures the building’s durability while promoting sustainability.
Throughout the design process, attention to materiality plays a vital role in defining TILI TRAMONTO's character. The use of natural materials like beech wood brings warmth and texture to both the interior and exterior spaces. The incorporation of Assisi stone not only connects the structure to its surroundings but also pays homage to the region's architectural vernacular. Additionally, ceramic tiles in various applications enhance the aesthetic qualities throughout the spaces, creating an inviting atmosphere for guests.
The project incorporates several sustainable design strategies that contribute to its ecological footprint. By implementing rainwater harvesting systems and utilizing solar energy solutions, TILI TRAMONTO demonstrates a commitment to environmental responsibility. Passive ventilation strategies further enhance energy efficiency, allowing for a reduction in reliance on mechanical systems. Careful landscape integration with native plant species fosters biodiversity and enhances the natural beauty of the site while reinforcing the project's connection to the ecology of the Umbrian landscape.
In understanding the design of TILI TRAMONTO, one notes the intentionality behind the spatial dynamics that blend private retreats with communal areas. The project’s layout supports an engaging visitor experience, where guests can enjoy quiet moments while also participating in shared activities. The design encourages a seamless flow between indoor and outdoor environments, promoting a sense of tranquility and connection to nature.
The TILI TRAMONTO project stands out due to its unique blend of traditional and modern design elements, along with its focus on sustainability and ecological integration. Its architectural approach provides a new perspective on how spaces for hospitality can foster community while respecting the historical and natural context of their setting. For those interested in diving deeper into the architectural narrative of TILI TRAMONTO, exploring the architectural plans, sections, and design ideas would provide further understanding of this thoughtfully crafted project.


