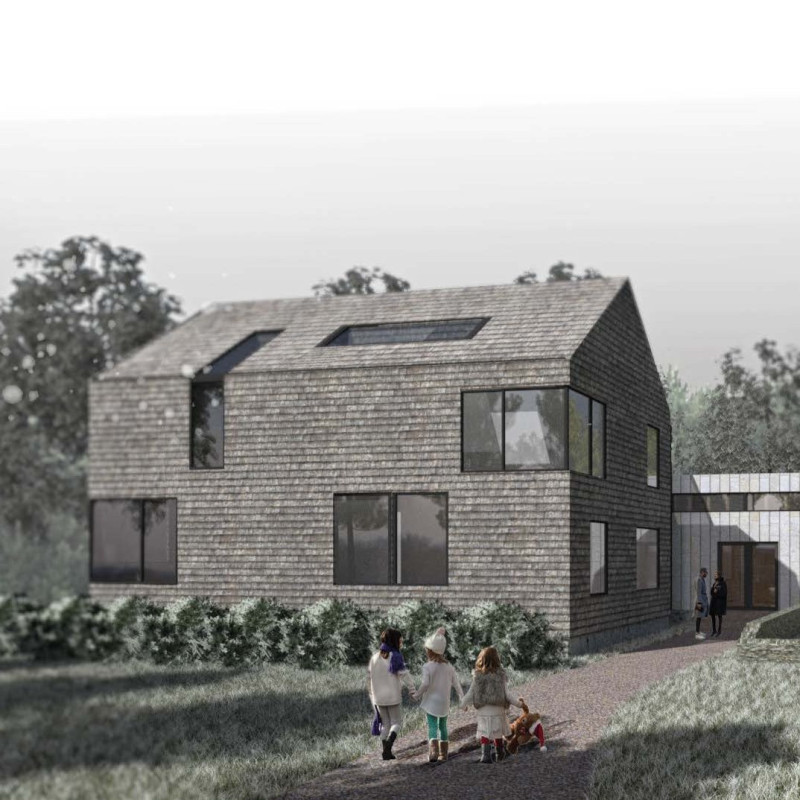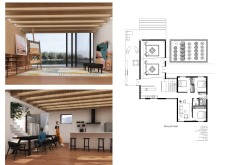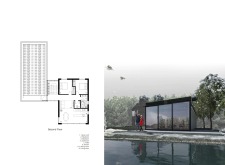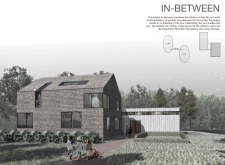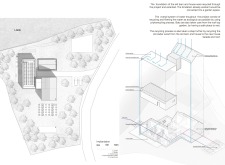5 key facts about this project
The project is situated in a serene lakeside location, which not only provides a picturesque backdrop but also plays an integral role in the overall ambiance of the residential and working environment. The architecture emphasizes connection—to the natural landscape, to communal living, and to the needs of the individual artist. The layout consists of well-defined spaces that encourage collaboration while also allowing for moments of solitude. Each area is carefully crafted to ensure that it meets the functional requirements of both living and working, promoting a balanced lifestyle.
At the heart of the project lies its innovative spatial configuration. The ground floor features designated studios that allow artists to engage with their work while enjoying panoramic views of the surrounding nature. These studios are designed to accommodate various artistic practices, ensuring sufficient natural light and flexible space for different creative activities. Adjacent to the studios are communal living rooms, which foster social interaction among residents, promoting a sense of community and shared experience. The dining areas are strategically positioned to facilitate gatherings, enhancing the collaborative aspect of the residency.
Moving to the second floor, the layout offers private bedrooms that provide quiet retreats. These spaces are thoughtfully designed, maximizing views of the lake and integrating elements that promote comfort and relaxation. The kitchen serves as another focal point for communal living, designed with functionality and sociability in mind.
An essential aspect of the project is its commitment to sustainable architectural practices. A variety of materials have been utilized, with an emphasis on using recycled and locally sourced components. The use of reclaimed wood, glass for expansive windows, and durable materials such as concrete and natural stone reflects a dedication to both aesthetics and environmental responsibility. This sustainable approach not only reduces the ecological footprint but also enhances the connection between the built environment and the surrounding natural elements.
Unique design strategies are evident throughout the project, particularly in the choice of a green roof and integrated landscaping. The green roof not only provides insulation but also helps manage stormwater and supports local biodiversity. The landscaping has been carefully designed to blend with the natural environment, incorporating both aesthetic and functional elements that contribute to the overall ecosystem.
Energy efficiency is another key consideration in the design, with passive solar strategies employed to harness natural light and warmth. The architectural plans include systems for rainwater collection and management, which feed the landscaping and further emphasize sustainability. Each aspect of the project has been thoughtfully considered in terms of functionality, aesthetics, and ecological impact.
This project represents a convergence of thoughtful architectural design and sustainable practices, creating a unique space for artists to live and work harmoniously with nature. It is a testament to how architecture can support creativity while being mindful of environmental responsibility. The integration of living and working spaces, coupled with innovative materials and sustainable practices, positions this project as a significant contribution to contemporary architectural discourse.
For those interested in exploring this project further, a detailed presentation is available that includes architectural plans, sections, and other design elements. Delve into the intricate architectural ideas that shaped this residency and discover more about how thoughtful design can translate into a nurturing environment for artists.


