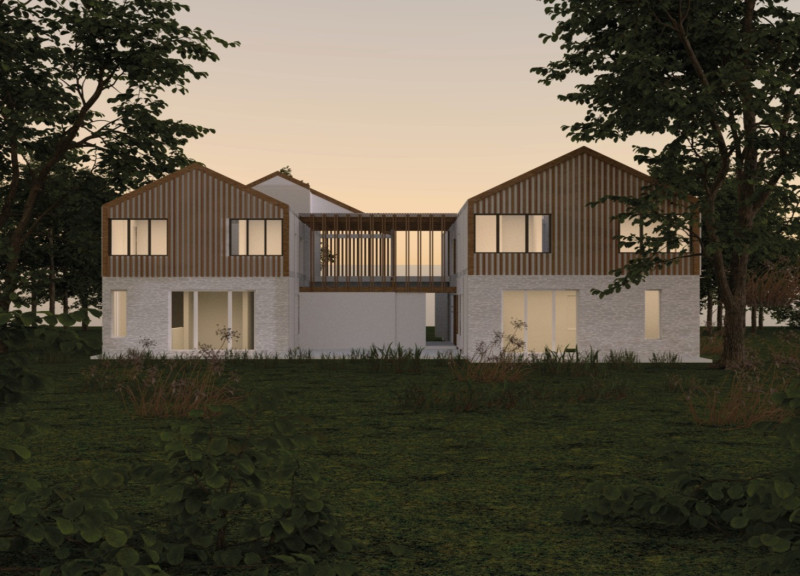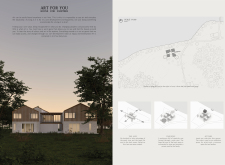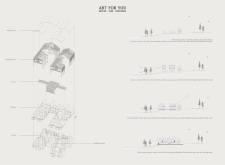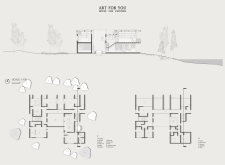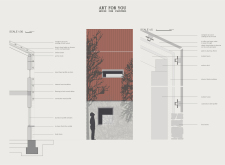5 key facts about this project
The structure is organized into specialized zones: a dedicated workplace for painting, adequate living areas for family activities, and an exhibition space designed for showcasing artwork. This configuration allows artists to inhabit a space that encourages productivity and fosters a sense of community. The architectural approach emphasizes the importance of light, open spaces, and visual connections to the external environment, enhancing the overall living experience.
Unique Architectural Approaches
One distinctive feature of this project is the incorporation of the "two axes" design concept. This approach divides the space strategically, guiding movement and ensuring that both work and living areas benefit from ample natural light and views of the landscape. The layout promotes a fluid transition between functional spaces, effectively blurring the lines between work and leisure.
The "Art Cube" stands out as a key element within the design. This multifunctional space serves not only as a gallery for the artists' work but also provides a communal area for family and visitors. This versatility reflects a thoughtful consideration of how art can engage both the residents and the broader community.
Materiality and Structural Integrity
The choice of materials plays a crucial role in the overall aesthetic and functionality of the project. Wood forms the primary structural framework, creating a warm and inviting atmosphere. Complementary materials include aluminum for roofing elements and local stone for the façade, which together enhance both durability and visual appeal.
The use of wooden louvers strategically placed throughout the structure allows for controlled light entry while maintaining natural ventilation. These materials contribute to the sustainability goals of the project, reinforcing energy efficiency and reducing reliance on artificial lighting.
The interaction between the building's internal environment and its natural context aims to foster a sense of harmony. The placement of large windows and open spaces blends indoor and outdoor areas, creating a seamless flow that is vital for artistic inspiration and communication with nature.
For deeper insights into the architectural design and the various components of the project, including architectural plans and sections, readers are encouraged to explore the project presentation. The detailed visual information will provide a comprehensive understanding of how the design principles materialize within this unique house for painters.


