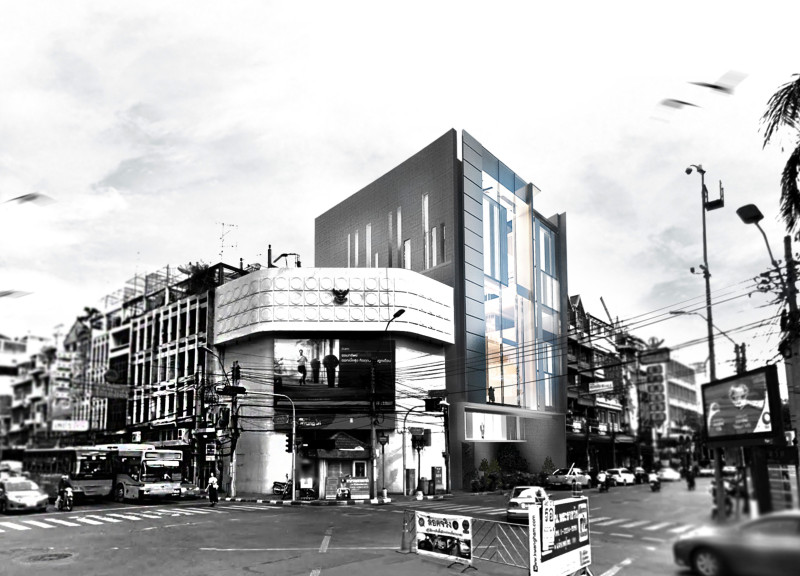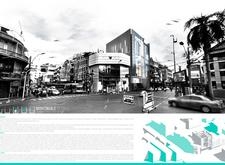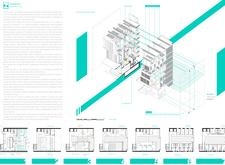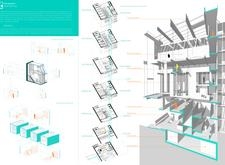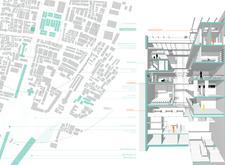5 key facts about this project
At its core, the project represents the fusion of artistic expression and community engagement. Nightingale Olympic serves not only as a living and working space for artists but also as a hub that promotes interaction among various creative disciplines. This dual function is central to its design ethos, encouraging collaboration and the exchange of ideas.
The design features a multifaceted layout that promotes both communal activities and private reflection, emphasizing an integrated approach to art and creativity. The ground floor greets visitors with a welcoming lobby and shared amenities, drawing individuals into the vibrant life of the building. As one ascends to the upper levels, residential areas are strategically placed to provide residents with a sense of privacy, while still maintaining proximity to communal spaces. These spaces vary in design and configuration, adapting to the evolving needs of artists and facilitating a seamless transition between work and leisure.
A standout attribute of the Nightingale Olympic is its emphasis on natural light and environmental connectivity. The extensive use of glass in the façade allows for panoramic views that create a strong visual connection between the interior spaces and the dynamic surroundings of Bangkok. This design choice fosters an atmosphere of openness and transparency, enhancing the creative process and enriching the overall experience for residents and visitors alike.
In terms of material usage, the project employs a combination of reinforced concrete, precast steel, fiberglass, aluminum, and glass. These materials were selected not only for their aesthetic qualities but also for their structural performance and durability. This thoughtful selection contributes to the project’s sustainability and reflects modern architectural trends, further reinforcing its standing as a significant architectural contribution to the city.
The organization of space throughout the building is particularly noteworthy. By designing the project with multiple communal areas, including exhibition spaces and performance venues, the architects have successfully created environments that encourage collaboration among disciplines, allowing artists to explore new ideas and engage with one another. The integration of common spaces on the third level, for example, promotes interaction and creativity, punctuating the importance of social engagement in artistic endeavors.
Unique design approaches, such as the vertical integration of spaces and thoughtful circulation paths, enhance the overall functionality of the Nightingale Olympic. The arrangement of different areas facilitates easy movement and interaction, ensuring that artists can connect with each other effortlessly while still having the option to retreat to their private living quarters when needed. This balance between community and solitude is vital for fostering creativity and maximizing artistic output.
As you consider the implications of these architectural ideas and designs, I encourage you to explore further details within the project presentation. Reviewing architectural plans, sections, and designs will provide deeper insights into the innovative strategies and thoughtful concepts that define the Nightingale Olympic. This project exemplifies a modern approach to architecture that celebrates creativity and encourages a vibrant artistic community in the heart of Bangkok.


