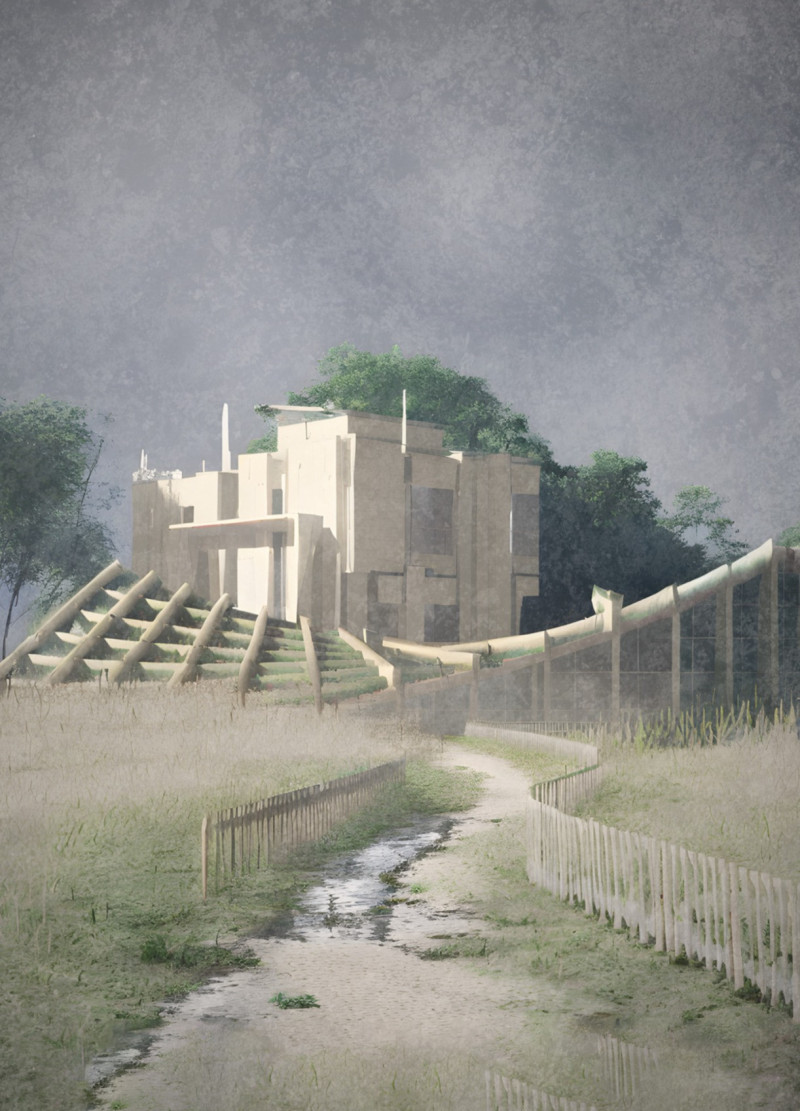5 key facts about this project
At its core, the project represents a harmonious blend of architecture and nature. It functions not only as a living space but also as a unique artistic environment that encourages creative exploration. The architectural design is intentional in its approach, utilizing natural materials and organic forms that resonate with the surrounding landscape. This connection to the environment is a central theme, promoting sustainability and a respect for the local ecosystem.
Key components of the project include various zones designed to accommodate both communal living and individual artistic pursuits. The artist's studio stands out as a focal point of the design. Conceptually designed as a “maze of picture frames,” it invites an abundance of natural light and overlooks the beautiful vistas, making it an ideal space for inspiration. The studio encourages interaction with the surroundings while offering functionality suited to the needs of artists.
Adjacent to the studio is the living area, crafted to facilitate family togetherness and collaboration. Large windows integrate the interiors with the exterior, blurring the lines between inside and outside spaces. This design choice enhances the overall experience, allowing natural elements to flow seamlessly into daily life. The thoughtful arrangement of terraces and gardens around the living spaces underscores the importance of integrating nature into everyday activities.
The design also includes private rooms situated to enhance solitude and introspection, essential for the creative process. These spaces are designed with care, creating a peaceful atmosphere where individuals can focus on their work. The layout supports a natural flow, ensuring that while private areas are accessible, they still maintain an appropriate level of privacy.
Materiality plays a significant role in the architecture of this project. The primary materials used include wood, concrete, and glass. Wood is employed for its warmth, sustainability, and structural qualities, making it a fitting choice for the building’s frame. Concrete is used judiciously in areas that require durability, while glass elements provide transparency and connection to the lush landscape. This combination not only satisfies functional requirements but also enriches the aesthetic appeal of the project.
Unique design approaches are evident throughout the architecture. The overall spatial organization reflects an understanding of how artists interact with their environment, with spaces arranged to inspire creativity while also accommodating the need for personal retreat. The integration of various textures and finishes contributes to an inviting atmosphere that feels both modern and grounded in the surrounding natural beauty.
Moreover, the project emphasizes an architectural dialogue with the landscape, as its form and materials echo the local environment. This thoughtful relationship not only enhances the visual cohesion but also promotes sustainability through ecological sensitivity, ensuring that the building contributes positively to its habitat.
For those interested in exploring the architectural nuances further, it is recommended to review aspects such as architectural plans, sections, and detailed designs. These elements provide deeper insights into how the conceptual vision translates into physical form and functionality. This project is a commendable example of how thoughtful architecture can nurture creativity through its design, materiality, and integration with the natural world. Exploring the presentation of this project will provide a greater appreciation for the careful planning and design that went into its realization.


























