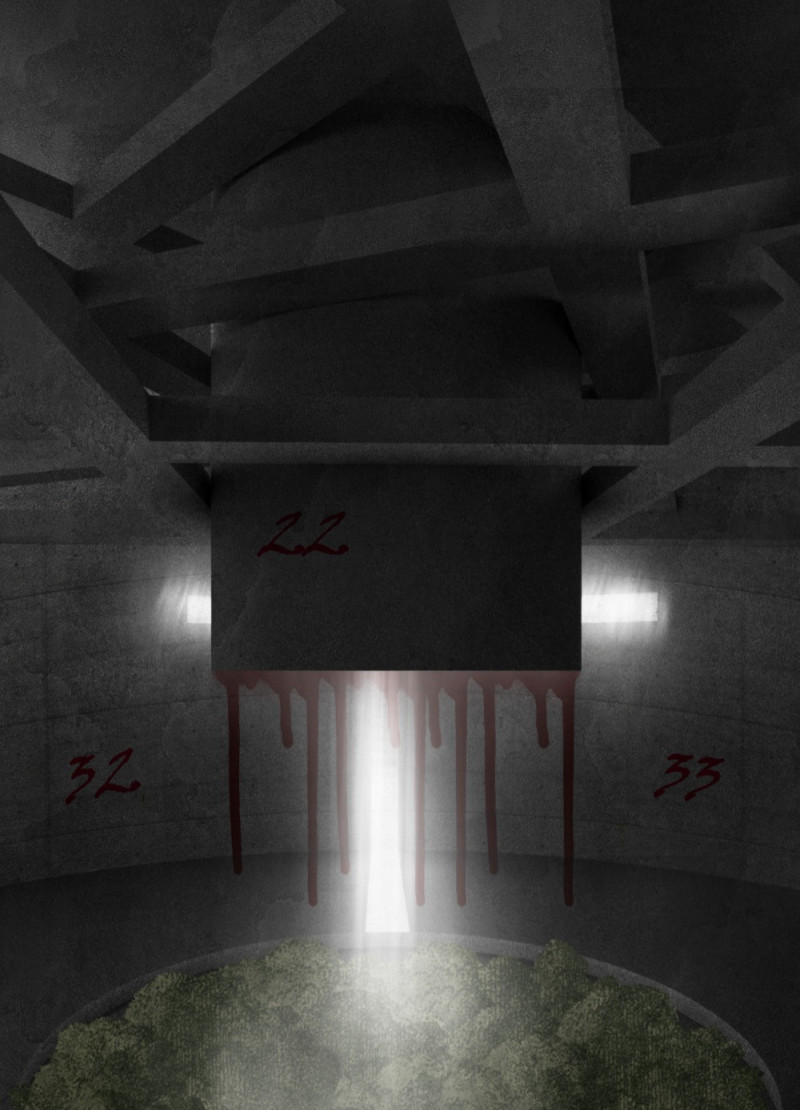5 key facts about this project
The architectural design is characterized by its seamless integration into the landscape, with its form emerging naturally from the terrain. The use of large glass panels in the facade allows for panoramic views, bridging the interior space with the natural surroundings. This transparency not only creates an inviting atmosphere but also emphasizes the relationship between art and the environment, positioning nature as an essential backdrop to the exhibits.
Inside, the layout is carefully curated to facilitate movement and interaction. The design leads visitors through a series of interconnected spaces, each curated with specific artworks that evoke different emotions and thoughts. The interior features a balance of open and enclosed areas, enabling a range of experiences from social engagement to personal reflection. The walls are finished with soft, neutral tones, enhancing the display of the artworks and ensuring they remain the focal point.
Unique design approaches are evident throughout the project, particularly in the use of materials. The structure employs a combination of concrete, glass, and metal, which together create a sense of modernity while remaining grounded in durability. Concrete forms the primary framework, providing a robust base that anchors the design to the earth. The glass elements allow for natural light to filter in, creating dynamic lighting conditions that evolve throughout the day, thereby adding an element of change to the visitor experience.
The architectural details are also significant. Features such as a sculptural ceiling design draw the eye upward, while strategically placed skylights enhance the sense of openness while illuminating the artworks with natural light. Soft contours in the architecture guide visitors through the space, encouraging exploration and discovery.
This project represents a dedication to both art and landscape, reinforcing the idea that architecture can act as a catalyst for cultural exchange and dialogue. It offers a platform for a diverse array of artistic expressions, engaging the community in an ongoing conversation about creativity and identity.
For those interested in exploring the intricacies of this architectural endeavor further, delving into the architectural plans, architectural sections, and architectural designs will provide deeper insight into the methodology and thought processes behind the project. Consider reviewing these elements to gain a more comprehensive understanding of the architecture and design choices made throughout this undertaking.























