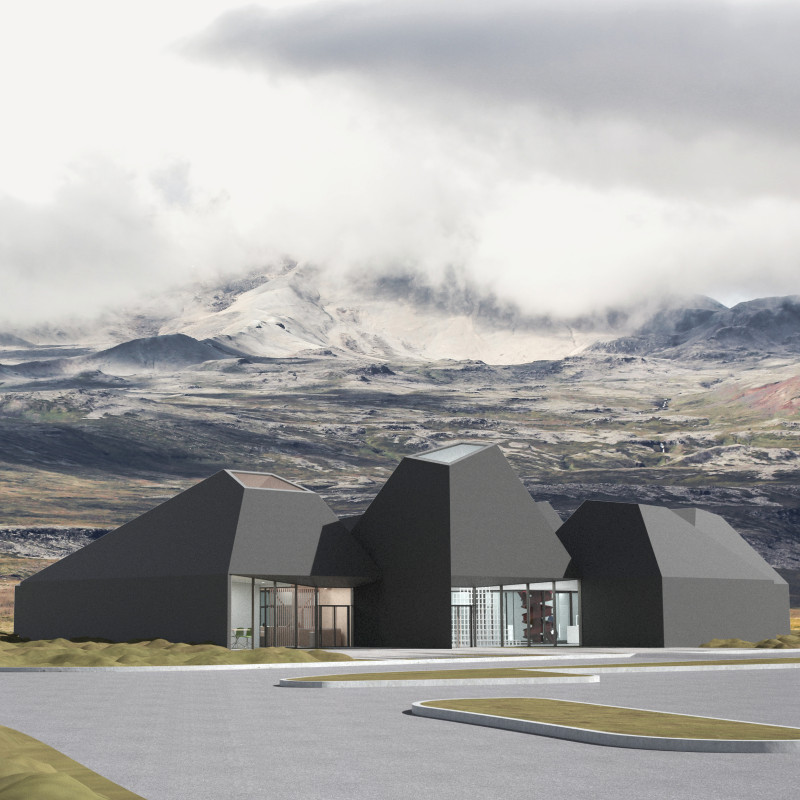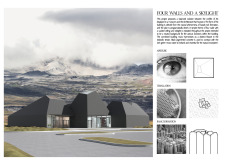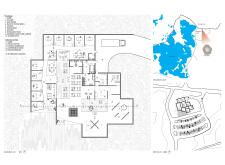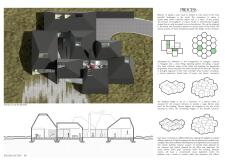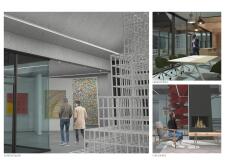5 key facts about this project
The design emphasizes a straightforward yet compelling concept: "Four Walls and a Skylight." This notion brings together the essential elements of shelter and openness, resulting in a space that is both protective and inviting. The museum layout is characterized by a series of distinct yet interconnected functional areas, including galleries, communal spaces, administrative offices, and a café, all organized thoughtfully to facilitate the flow of visitors and enhance their experience.
One notable aspect of the design is its strategic use of materials. Black pigmented concrete forms the primary exterior, drawing inspiration from the local basalt rock, which helps the structure blend into its environment while providing a robust and durable facade. The choice of materials extends to the interior, where the use of light-toned wood adds warmth and invites visitors in, creating an interior atmosphere that contrasts yet compliments the exterior solidity.
Natural light plays a pivotal role not only in the aesthetic quality of the museum but also in its energy efficiency. Thoughtfully placed skylights invite sunlight to flood the inner spaces, enriching gallery experiences and creating a dynamic interplay of light throughout the day. The design also incorporates interior courtyards, which serve as inviting gathering spots illuminated by natural light, further enhancing the community aspect of the project.
Unique design approaches in this project include the varying roof heights and angles that thoughtfully mimic the dramatic Icelandic landscape. This attention to the site's natural contours adds visual interest and creates distinctive spaces within the museum. The orientation of these elements is intentionally designed to maximize light exposure and views, providing a constant connection between the interior and the exterior landscape.
The integration of distinct public amenities, such as a restaurant and collaborative workspaces, elevates the museum beyond a traditional exhibition space. This multifaceted approach ensures that the museum serves not only as a venue for art but also a place for social engagement, learning, and community interaction. The blend of functionality with artistic expression creates an environment that encourages visitors to linger and explore.
As you delve deeper into this project, consider examining the architectural plans, sections, and designs to fully appreciate the thoughtful details and unique architectural ideas that shape this museum. The careful consideration of space, material, and interaction not only enhances the visitor experience but also reinforces the museum’s role as a significant cultural landmark in Iceland. Explore the full presentation of this architectural project to gain further insights into its design outcomes and community impact.


