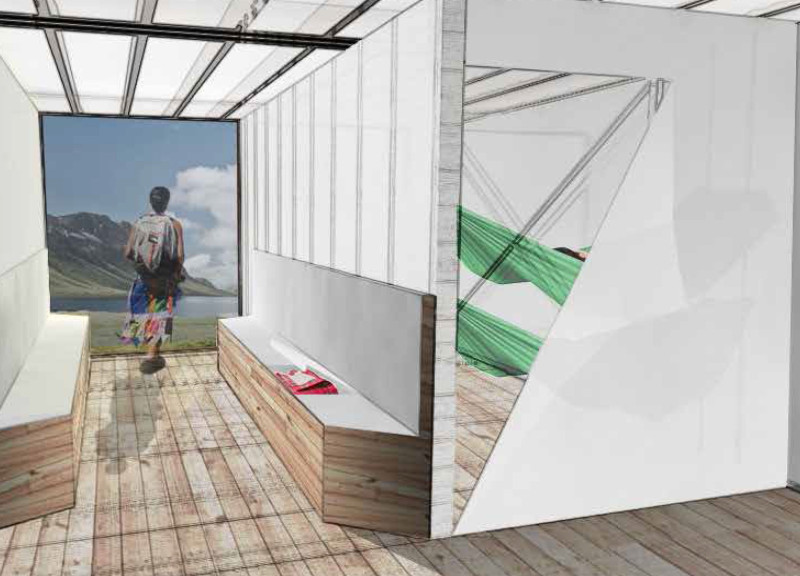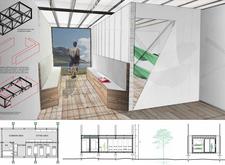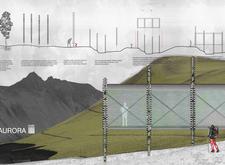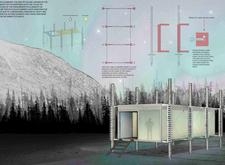5 key facts about this project
At its core, the Aurora Cube is designed with a clear focus on user adaptability and flexibility. The modular structure allows for easy transportation and assembly in diverse geographical locations, accommodating a range of terrains from rugged hillsides to flat plateaus. This adaptability is paramount for ensuring that the design can meet the needs of its users, providing shelter and comfort regardless of the external conditions.
Important elements of the Aurora Cube include a well-organized interior layout. The common area, designed to foster social interaction, features large windows that invite natural light and create a feeling of openness. This space is complemented by thoughtfully integrated storage solutions that maximize functionality without compromising aesthetics. The sitting area is ergonomically designed, enhancing comfort while maintaining the overall coherence of the living space. Additionally, the sleeping area is crafted to provide privacy, all while ensuring that the flow of the design remains unbroken, with minimalistic furnishings that reflect a modern sensibility.
The project distinguishes itself through its unique design approaches that emphasize sustainability and environmental integration. Materials are carefully selected not only for their durability and functionality but also for their ecological footprint. Lightweight wood, aluminum framing, and innovative insulation materials such as Aregola Tarp contribute to the building’s performance, ensuring that it is both energy-efficient and resistant to the elements. The addition of solar panels marries functionality with sustainability, allowing the building to harness renewable energy and meet its power needs independently.
Aesthetic considerations are woven seamlessly into the design. The synthetic Aspen bark venter enhances the visual appeal of structural columns while providing stability. At night, the integrated solar-powered lights mimic the colors of the northern lights, creating a serene and enchanting atmosphere in the surrounding landscape. This attention to detail reveals a deep understanding of how architecture can not only serve functional needs but also elevate the experience of space and environment.
The Aurora Cube encourages a deeper engagement with its surroundings, showcasing an architectural philosophy that prioritizes a sustainable and respectful interaction with nature. The design reflects an understanding that architecture is not merely about shelter but is also about creating an experience that resonates with the environment and the people who inhabit it.
For those interested in exploring the architectural nuances of the Aurora Cube, detailed architectural plans, sections, and designs are available for review. These elements provide further insights into the creative ideas and practical solutions that define this project. Investigating the intricacies of the design offers a valuable opportunity to appreciate how architecture can adapt to meet the needs of modern living while remaining inherently mindful of environmental concerns.

























