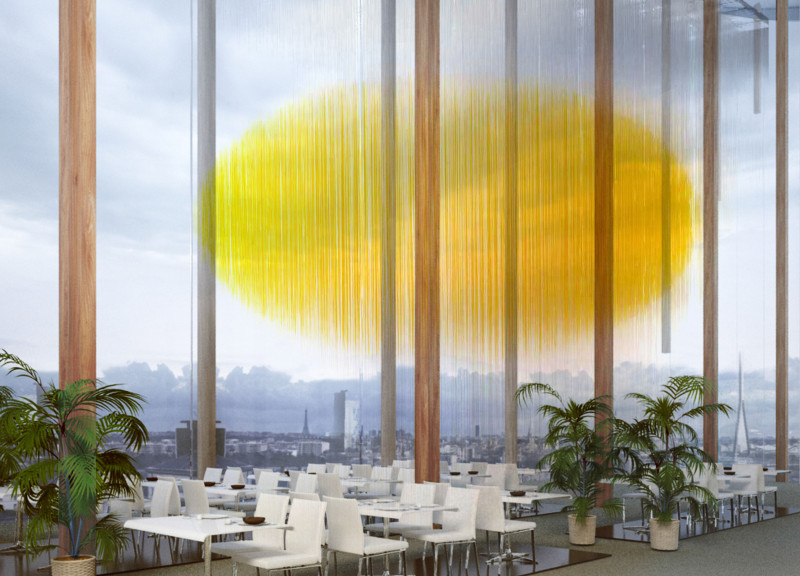5 key facts about this project
HILL AND FOREST represents a thoughtful exploration of architectural integration set in Riga, Latvia. The design functions as a conference center while also enhancing the urban landscape with a new public park. The concept revolves around two principal elements: the Hill and the Forest. These features work together to promote cultural activities and recreational use, transforming an existing expo site into a lively community space.
Landscape Integration
The design incorporates an expansive arcing landform known as the Hill. This hill covers the existing North Expo Hall and extends across the west side of the site. The elevated landscape creates a large outdoor park, providing various performance areas while still maintaining the original purpose of the campground. Visitors can walk through the park and encounter surprising views of the theatres below, making the experience a blend of outdoor and indoor spaces.
Theatrical Spaces
As the Hill rises in elevation, it begins to accommodate new functions. Lower areas offer covered parking, while higher elevations house four new auditoria spaces suspended from a concrete arcing frame. These auditoria provide functional spaces for events, allowing the design to preserve the surrounding landscape. This organization supports a natural flow between the park and the performances housed within the structure.
Dynamic Forest
At the peak of the Hill, the Forest acts as a lively entry point to the site. This area can host temporary events and performances, changing to meet the needs of different users. The relationship between the Hill and Forest creates an environment that evolves over time, animated by the movement of visitors and vehicles. This encourages interactions, helping to cultivate a sense of community within the park.
Circulation and Access
The design features a linear spine that connects to existing expo halls, enhancing movement throughout the site. This layout allows visitors to access backstage areas, which adds depth to their experience with the performances and exhibitions. At the highest elevation, the café and concourse lobby provide a view of Old Town Riga. This vantage point both connects the building to its historical setting and offers a moment of quiet reflection amidst the park's activity.
Concrete is the primary material used for the arcing frame that supports the auditorium spaces. This choice provides structural stability and contributes to the overall visual character of the Hill, helping it blend with the surrounding landscape.
The arrangement of spaces within HILL AND FOREST demonstrates a careful balance between built elements and nature, creating an environment that encourages exploration and community participation.


























