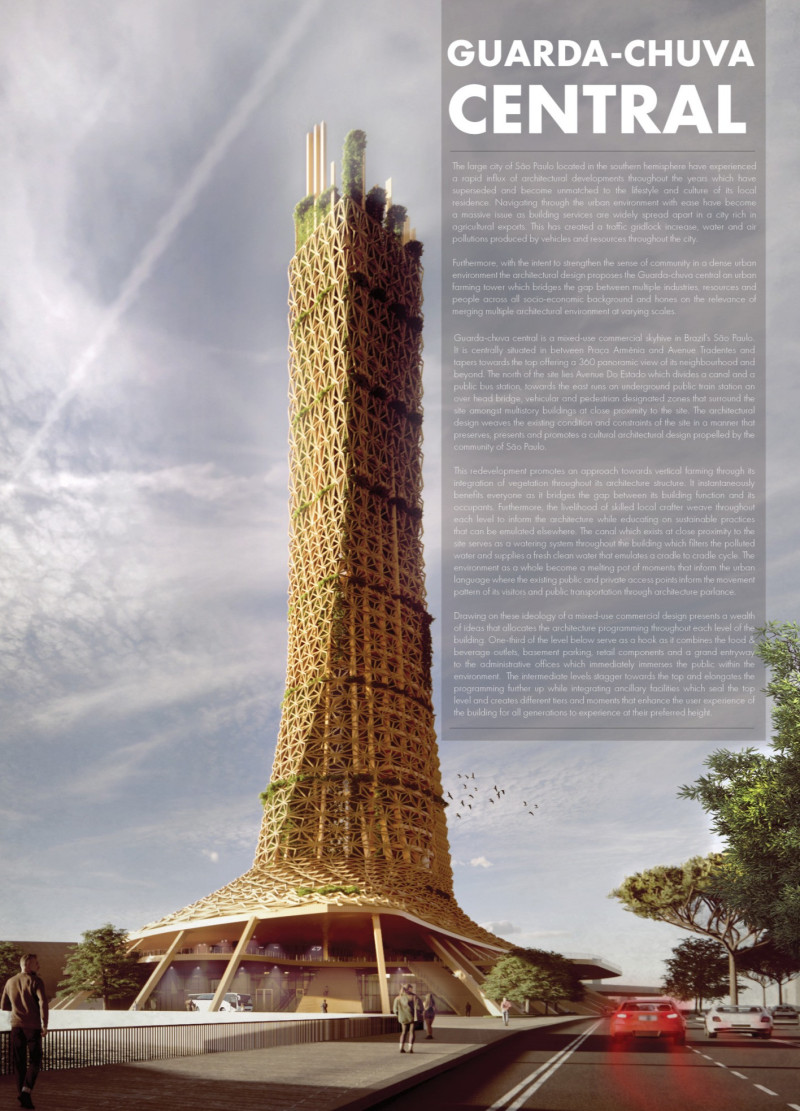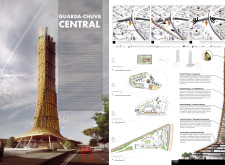5 key facts about this project
Design and Functionality
The primary function of Guarda-Chuva Central is to provide a framework for urban agriculture, allowing for food production within the city limits. The architecture utilizes engineered timber in its structure, offering a sustainable alternative to traditional materials while providing structural benefits. The vertical layout maximizes space efficiency, permitting the incorporation of various community functions such as educational areas, gardens, and leisure zones. The building's façade employs extensive glass to ensure natural light permeates the interior, enhancing the environment for both agricultural and communal activities.
The presence of rooftop gardens and green walls promotes biodiversity and improves air quality within the urban setting. Rainwater harvesting systems and solar panels are integrated into the design, minimizing the ecological footprint of the building. The architectural layout fosters accessibility, with well-planned pathways that facilitate movement and connect various functionality points within the project.
Unique Design Approaches
One of the distinguishing features of Guarda-Chuva Central is its commitment to vertical farming through aquaponics. This innovative approach combines fish farming with plant cultivation, creating a self-sustaining system that produces food efficiently while conserving resources. The project emphasizes the importance of local food production and aims to educate the community on sustainable practices.
The integration of community engagement areas within the architectural design is noteworthy. Spaces are dedicated to public interactions, workshops, and educational programs focused on agriculture and sustainability. This aspect of the project reflects a holistic approach to design, wherein architecture serves not only as a physical structure but also as a medium for social change and community empowerment.
Sustainable Infrastructure and Urban Impact
The project's infrastructure has been meticulously planned to support sustainable urban living. By promoting local food systems and providing services that enhance communal living, Guarda-Chuva Central seeks to address broader urban challenges. Its architectural design goes beyond aesthetics, focusing on functional contributions to the urban ecosystem.
For professionals and enthusiasts interested in a deeper understanding of this project, exploring the architectural plans, architectural sections, and architectural designs will provide valuable insights. The project embodies contemporary architectural ideas that prioritize sustainability and community, serving as a reference point for similar initiatives in urban settings.























