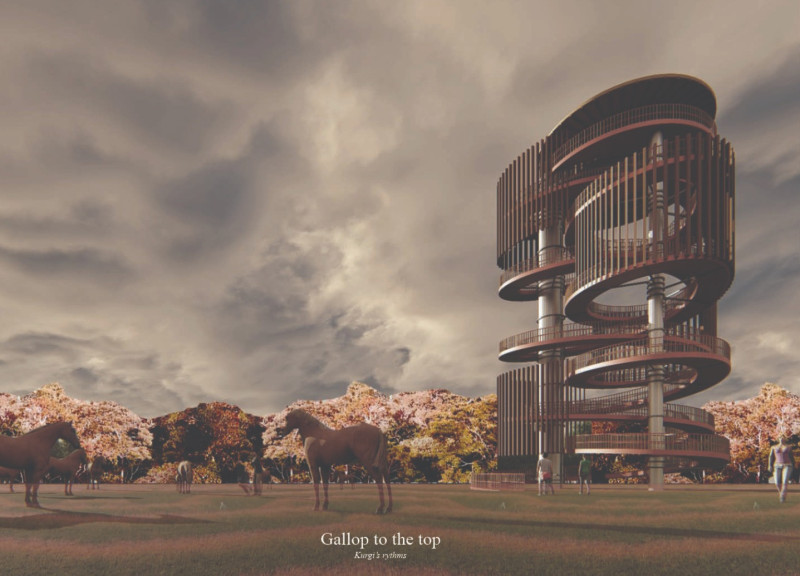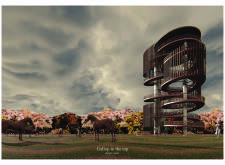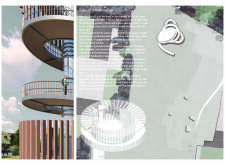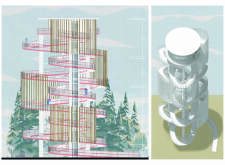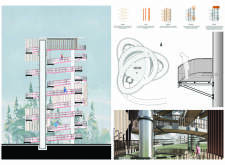5 key facts about this project
The primary function of the project is to serve as a dynamic space for interaction and exploration. The structure features a spiral ramp that facilitates movement through the building, promoting a sense of journey as users ascend from one level to another. This design encourages a varied interaction with each ascent, allowing users to appreciate changing perspectives of both the architectural form and the landscape.
The architecture incorporates multiple materials, notably steel for structural support, glass for transparency and light, wood for warmth, and concrete as a robust foundation. This varied materiality not only aids in stability and functionality but also evokes a tactile experience that enhances the overall engagement with the space.
Unique Design Approaches
The "Gallop to the Top" project stands out due to its rhythmic architectural language influenced by natural elements. The integration of vertical elements with open deck spaces allows for social interaction and communal use, distinguishing it from conventional architectural designs. Unlike typical horizontal layouts, this project encourages users to move upward, mirroring the swaying motion observed in nature. This elevation establishes a connection between the building and its environment, crafting an immersive experience.
Attention to landscape integration is also a critical aspect of this design. The structure appears as an extension of its setting, using landscaping not merely as a backdrop but as an interactive component of the project. The thoughtful arrangement of outdoor spaces enhances functionality, allowing users to engage with nature alongside the architectural features.
Spatial Organization and Experience
The layout of the project promotes a fluid experience, guiding users through an ascending path that creates an evolving narrative. Each level features large, open decks that facilitate social interactions, enhancing the communal aspect of the design. As users move through the building, they encounter spaces that adapt to different functions—be it gathering areas or quiet zones for reflection, underscoring the versatility of the architecture.
The distinct arrangement of both horizontal and vertical forms generates a dynamic rhythm that mirrors the natural movements of the environment, inviting users to explore and engage deeply with each component of the structure. Emphasis on the interplay between exterior and interior spaces contributes to the project's overall narrative and user experience.
For additional insights into the project, including architectural plans, architectural sections, and architectural designs, consider exploring the full presentation of "Gallop to the Top." This examination will provide a comprehensive understanding of the architectural ideas at play, further illustrating what makes this project unique within contemporary architecture.


