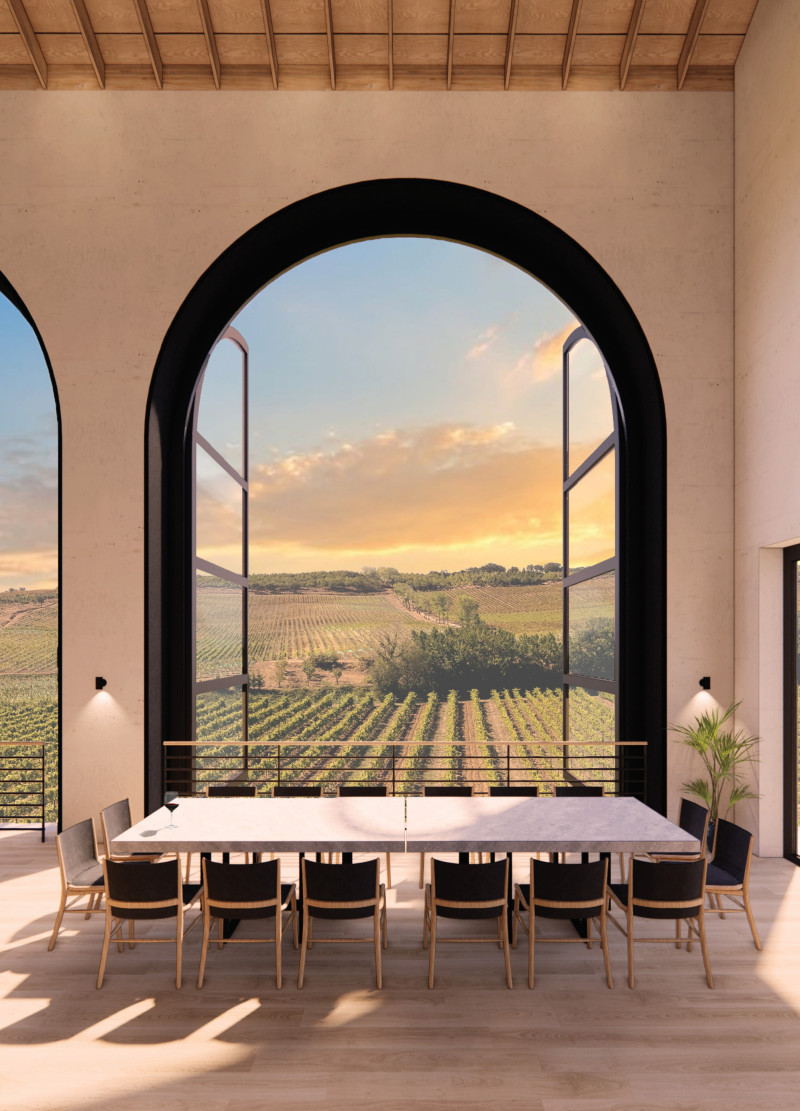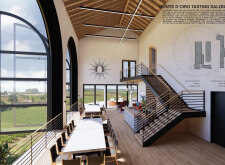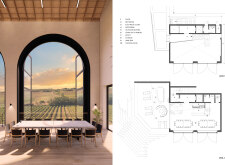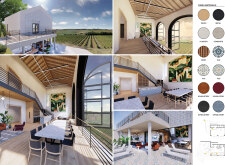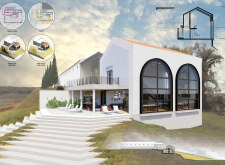5 key facts about this project
Spatial Organization
The layout of the Monte D’Oiro Tasting Salon is carefully considered to facilitate a variety of functions. The main tasting room occupies the central area, characterized by expansive arched windows that provide an unobstructed view of the vineyards. This spatial arrangement not only allows natural light to permeate the interior but also creates a direct visual dialogue with the outdoor setting. Adjacent to the tasting room, a conference room allows for smaller gatherings, promoting versatility in usage.
In addition, the wine bar promotes communal interaction and serves as a focal point within the tasting experience. A dedicated kitchen and storage areas support the operational aspects of the salon, ensuring that the space can cater to events and provide a quality visitor experience. Outdoor seating areas extend the functionality of the interior, allowing guests to enjoy the landscape while participating in the tasting sessions.
Unique Design Approaches
The architectural design of the Monte D’Oiro Tasting Salon is distinguished by its integration with the landscape and sustainable design strategies. The use of arched windows represents a thoughtful approach to framing views while optimizing natural light. This not only reduces energy consumption but also enhances the ambiance within the main tasting area. The selection of materials, such as wood, concrete, and plaster, reflects both durability and local craftsmanship, grounding the building within its geographic context.
Further, the stepped terraces lead seamlessly from the interior to the exterior spaces, creating a layered experience that respects and enhances the topography. Art installations from local artists provide cultural context, enriching the visitor experience and fostering a sense of place.
Materiality and Detailing
The material selection plays a critical role in the overall success of the project. Concrete serves as a structural backbone while providing a contemporary aesthetic. Wood highlights the interior warmth and connects the structure to its natural surroundings. The use of plaster for the walls contributes to a clean and minimalistic interior finish, while metal elements introduce an industrial contrast. Tiles are strategically placed in both interior and exterior applications, blending functional needs with design intent.
In summary, the Monte D’Oiro Tasting Salon exemplifies a thoughtful architectural response to its environment. Its design not only serves functional requirements but also creates a meaningful connection to the landscape, culture, and the art of winemaking. For additional insights into this project, readers are encouraged to review the architectural plans, sections, and designs to further explore the nuanced elements that define the project.


