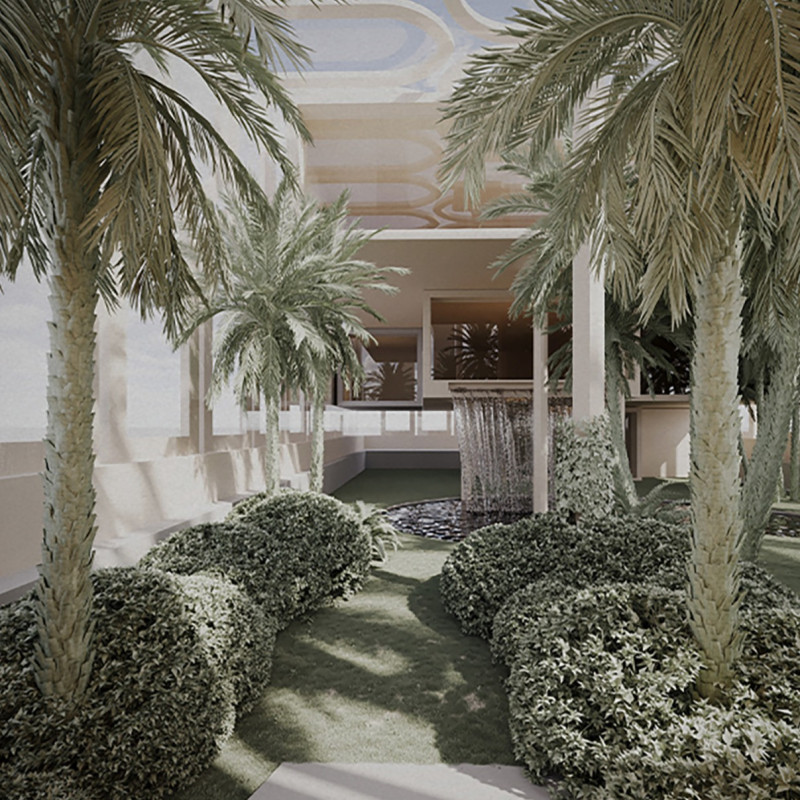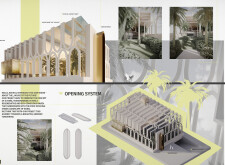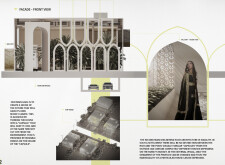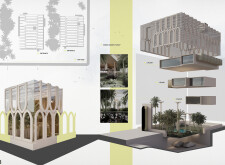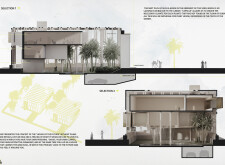5 key facts about this project
## Overview
Located in Dubai, this residential project aims to redefine contemporary living by integrating advanced technologies with sustainable design principles. It addresses the challenges of urbanization and climate change, proposing a design that promotes ecological awareness while creating comfortable living spaces.
### Spatial Strategy and User-Centric Design
The architectural framework conceptualizes a "capsule" that fosters a micro-habitat, ensuring residents experience comfort and environmental stewardship. The design emphasizes the creation of a self-sustaining micro-climate, reducing reliance on external resources. Additionally, the layout features flexible spaces that can adapt to varying user needs, accommodating diverse lifestyles and evolving family dynamics.
### Materiality and Structural Features
The material choices reflect a commitment to both aesthetics and functionality. The façade, characterized by extensive arched windows, draws from traditional Islamic architecture while facilitating natural light and outdoor connectivity. Movable panels enhance ventilation options and privacy controls. The primary structural element, concrete, is chosen for its durability, while glass is utilized to enhance transparency and promote an indoor-outdoor living experience. Sustainable materials further contribute to energy efficiency and reduced carbon footprints, underscoring a commitment to ecological design principles.
An inner garden space, or "Oasis," supports biodiversity and quality of life by allowing for the cultivation of plants in a controlled environment. The design also incorporates a dual garage that accommodates two vehicles, harmonizing functionality with the overall aesthetic of the dwelling.


