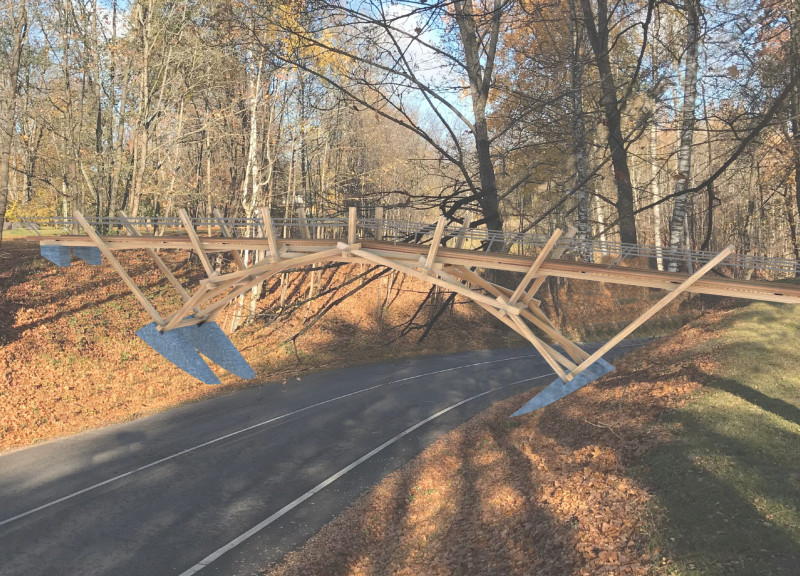5 key facts about this project
Functionality lies at the heart of the Da Vinci Bridge's design. It is constructed to accommodate a high volume of pedestrian traffic, ensuring that visitors can easily navigate the park without disrupting the natural flow of the landscape. The architectural form features a graceful arch that not only elevates the structure above the terrain but also optimizes the distribution of forces against environmental pressures. This attention to structural performance is seamlessly combined with a focus on user experience, as the bridge allows for easy access for individuals with varying mobility needs.
The materiality of the project plays a crucial role in both its performance and aesthetic appeal. Oak beams are used proactively in the construction, selected for their inherent strength and durability. The choice of oak contributes to a natural visual quality that resonates with the surrounding environment. Additionally, oak planks form the bridge decking, providing a warm, inviting surface for pedestrians as they traverse the span. Stainless steel elements, including handrails, enhance safety while introducing a modern contrast to the warm tones of the wood. The integration of these materials together showcases a balance between traditional craftsmanship and contemporary design, resulting in a structure that feels both timeless and relevant.
Important details throughout the bridge's design further underscore its commitment to innovation and safety. The handrail heights are thoughtfully designed at two different elevations to accommodate diverse user needs, reinforcing inclusivity in the park's infrastructure. Threaded stainless steel rods and nuts are employed to ensure stability and reliability, emphasizing the project’s focus on structural integrity. The concrete foundations provide a robust base, essential for sustaining both the weight and dynamic forces exerted upon the bridge.
The unique design approaches taken in the Da Vinci Bridge project reflect a deeper understanding of the relationship between architecture and nature. The architectural intent behind the bridge is not merely to create a means of crossing but to foster interaction with the surrounding landscape. By drawing inspiration from da Vinci's innovative methodology, the designers have created a structure that not only facilitates movement but also invites reflection. This bridge becomes a focal point for visitors, encouraging them to engage with the beauty of Gauja National Park while experiencing the seamless integration of human-made structures within a natural context.
In exploring the architectural plans, sections, and designs of the Da Vinci Bridge, one can gain a deeper appreciation of its thoughtful approach to merging function, safety, and aesthetics. The project stands as a testament to the potential of architecture to enhance public spaces while respecting the environment, providing an exemplary model for future developments in similar contexts. For those interested in learning more about the intricacies and detailed design elements, a closer examination of the project's presentation is encouraged. This exploration will reveal the architectural ideas that underpin the Da Vinci Bridge and the vision that guides its integration into the beautiful landscape of Gauja National Park.


























