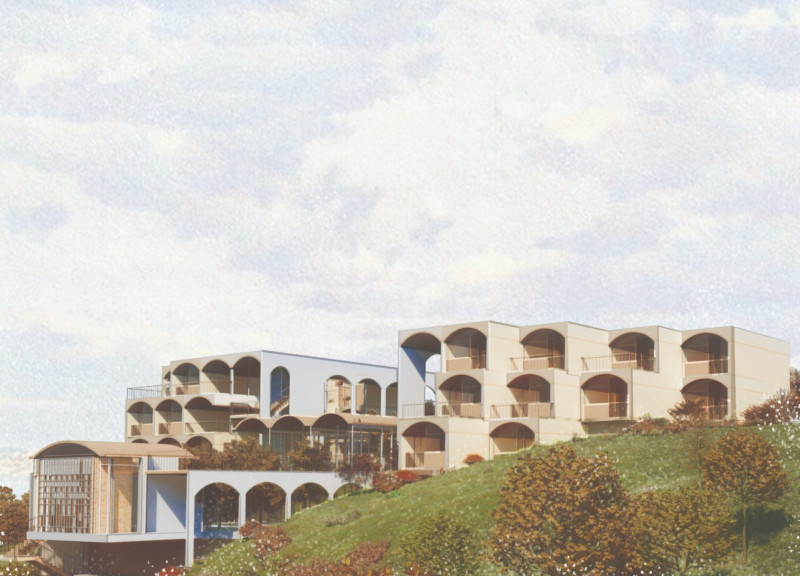5 key facts about this project
The project consists of multiple living units, each accommodating up to six residents. These units are arranged around community courtyards that encourage socialization and outdoor activities. The central public space, designed as a diagonal pathway, facilitates movement throughout the site and connects the residents to various shared amenities. Each unit is designed with considerable natural light and ventilation in mind, enhancing residents’ comfort and promoting a healthy living environment.
The distinctive architectural concept includes arched structures that serve both functional and symbolic purposes. These arches create transition spaces between interior and exterior environments, reinforcing community interaction while integrating with the landscape. The terraced roof design is another unique feature, enabling the building to harmonize with the hilly surroundings and maximizing recreational areas for residents.
Material Selection and Environmental Integration
This project incorporates a careful selection of materials that reflect the local context and further the sustainability goal. Key materials include reinforced concrete for structural support, which allows for the creation of complex forms while ensuring durability. Sandstone is used for load-bearing walls, enhancing the visual and tactile quality of the building. Glass is prominently featured in windows, designed with steel frames to maximize light and improve energy efficiency. The use of ceramics for wall finishes adds an aesthetic dimension, contributing to the overall character of the space. Brick walkways provide accessibility and integration into the landscape.
The project distinguishes itself from conventional elderly care facilities by centering on community connectivity and individual privacy. The arrangement of semi-private courtyards serves as social hubs, fostering relationships among residents while still providing tranquil spaces for solitary reflection. This consideration for both community and personal space represents a thoughtful approach to the design of elder care environments.
Accessibility and User-Centric Design
The Home for the Elderly emphasizes a user-centric design, prioritizing accessibility and ease of navigation throughout the facility. Pathways are designed to accommodate mobility aids, ensuring that residents can traverse the site independently. The public spaces encourage interaction among residents, promoting a sense of belonging and community cohesion. Additionally, the integration of outdoor spaces for gardening and leisure reinforces the connection to nature, which is vital for mental well-being.
The overall design approach of the Home for the Elderly illustrates a modern understanding of aging and communal living. By harmonizing architectural elements with environmental considerations and the needs of its users, this project successfully creates a supportive and nurturing environment for elderly residents. To explore the detailed architectural plans, sections, and concepts underlying this thoughtful design, readers are encouraged to review the complete project presentation for comprehensive insights.


























