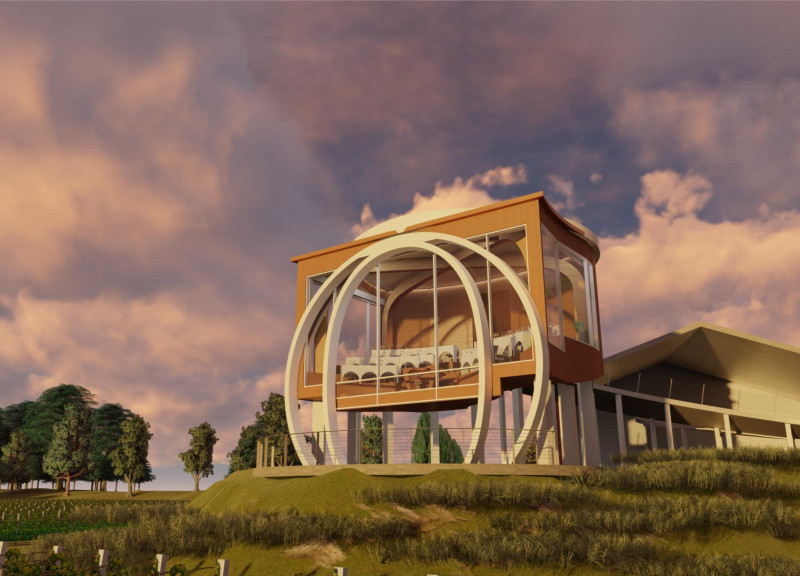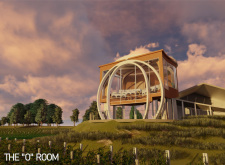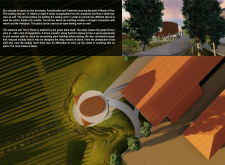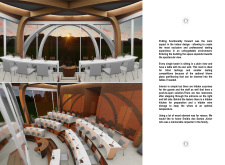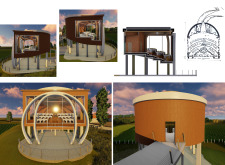5 key facts about this project
The architecture of "The O Room" captures the essence of its environment through a thoughtful combination of natural materials and innovative structural elements. The building features arched pillars, signifying the organic forms of grapevines, which support the spacious tasting room elevated above ground level. This elevation provides unobstructed views of the vineyard while harmonizing with the topography.
The entrance ramp offers a visually interesting transition from the outside to the interior, designed to accommodate all visitors, including those with mobility constraints. This consideration highlights the project's commitment to inclusivity, ensuring that the wine tasting experience is accessible to a diverse audience.
The interior layout is characterized by a tiered seating arrangement that encourages engagement and interaction among visitors. Materials such as wood, glass, concrete, and steel have been deliberately chosen to enhance the building's aesthetic appeal while ensuring structural integrity. The use of blown glass partitions within the tasting area allows for flexible space utilization, accommodating both larger gatherings and intimate tastings.
Unique Design Approaches
One of the distinctive features of "The O Room" is its architectural expression that captures the vineyard's natural beauty. The combination of organic shapes and modern materials creates a seamless dialogue between the built environment and the landscape. The use of natural wood not only functions structurally but also reflects the local craftsmanship tradition, tying the project back to its roots.
Additionally, the integration of hidden facilities behind the main tasting area ensures that the focus remains on the experience of wine tasting rather than operational elements. This aspect of the design emphasizes a smooth operational flow, catering to the needs of both visitors and staff without compromising aesthetic values.
Structural Components and Materiality
The structural components of "The O Room" include the arched pillars, which are not merely functional but also serve as aesthetic elements that mirror the natural forms found in vineyards. The extensive use of glass provides transparency, allowing natural light to permeate the interior, enhancing the ambiance during wine tastings. This clever use of materials supports energy efficiency while creating an inviting atmosphere.
Concrete serves as the foundation and structural backbone of the building, ensuring stability. Steel elements, particularly in the arched design, provide necessary strength while contributing to the modern character of the architecture. Overall, the balance between these materials encapsulates the essence of contemporary architecture within a traditional context.
To explore more detailed architectural plans, sections, and design ideas related to "The O Room," readers are encouraged to review the project presentation for additional insights on its unique approach and design methodologies.


