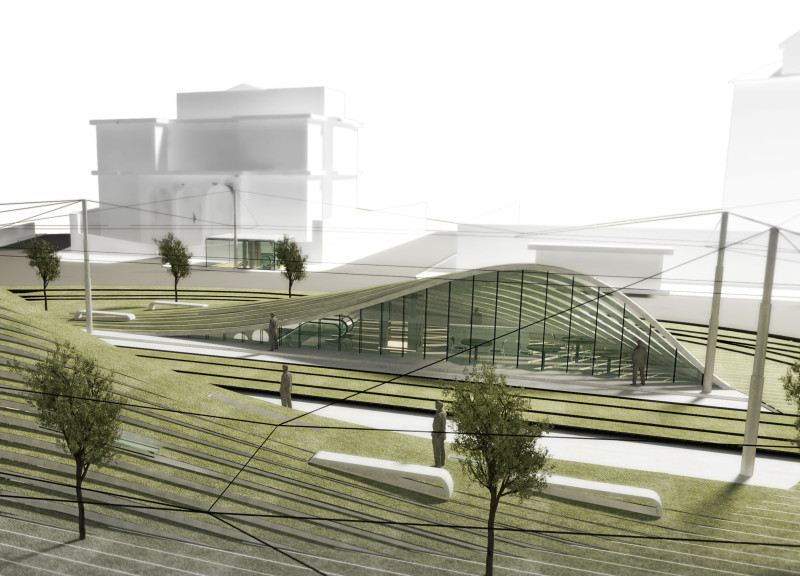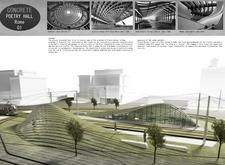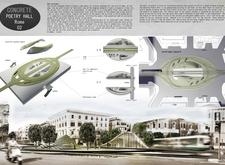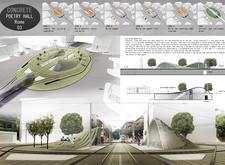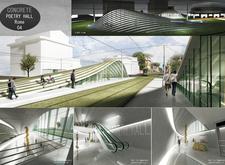5 key facts about this project
The Concrete Poetry Hall represents a blend of modern architectural principles and traditional Roman design elements. It functions as a multifunctional space that accommodates exhibitions, performances, and community gatherings, reinforcing the importance of these activities in urban life. The design emphasizes accessibility and engagement, ensuring that the hall is welcoming to a diverse range of visitors, from art enthusiasts to casual passersby. This inclusivity is a key aspect of its functionality, enabling the hall to serve as both a cultural venue and a social hub.
Central to the design are several important elements that contribute to the project’s overall character. The use of reinforced concrete not only forms the structural backbone of the hall but also allows for innovative form-making, resulting in an organic architectural expression. The arched rooflines and fluid floor plans create an environment that encourages movement and exploration. Large glass panels interspersed throughout the building invite ample natural light, further blurring the distinctions between interior and exterior spaces. This thoughtful integration fosters a connection to the surrounding landscape, making the hall an inviting space for both contemplation and interaction.
The landscaping surrounding the Concrete Poetry Hall plays a crucial role in enhancing the user experience. Green roofing and plant inclusions are not merely aesthetic considerations; they also promote environmental sustainability by supporting local biodiversity and reducing urban heat. These design choices demonstrate a commitment to ecological responsibility, a vital aspect of contemporary architecture.
Unique design approaches are evident throughout the project, particularly in its emphasis on context and community connectivity. The architectural design incorporates existing pathways, ensuring ease of access for pedestrians and cyclists, which is increasingly vital in urban design today. By integrating into the urban infrastructure, the hall strengthens the ties between various city elements, facilitating a flow of movement that enhances the overall experience of the area.
Another noteworthy feature of this project is the careful orchestration of public and private spaces. While the hall provides open areas for public gatherings and exhibitions, it also includes intimate nooks for reflection and quiet interaction. This balance is critical in a bustling urban context where users often seek both stimulation and solace.
In exploring the architectural plans, sections, and designs of the Concrete Poetry Hall, one can appreciate the rationale behind its form and function. Each design decision reflects a deep understanding of the site, the community's needs, and the overarching architectural language of Rome. This project illustrates how architecture can serve as a bridge between culture and community, enhancing not only the immediate locale but inspiring broader conversations about urban living and cultural engagement.
To delve deeper into the nuances of this architectural endeavor, one can review the detailed architectural plans and sections that reveal the intricate relationship between spaces within the hall and their interaction with the surrounding environment. Engaging with the architectural designs will provide further insight into the innovative ideas that shape this unique project. Exploring these elements will enhance understanding of how the Concrete Poetry Hall functions as a dynamic addition to Rome's architectural landscape.


