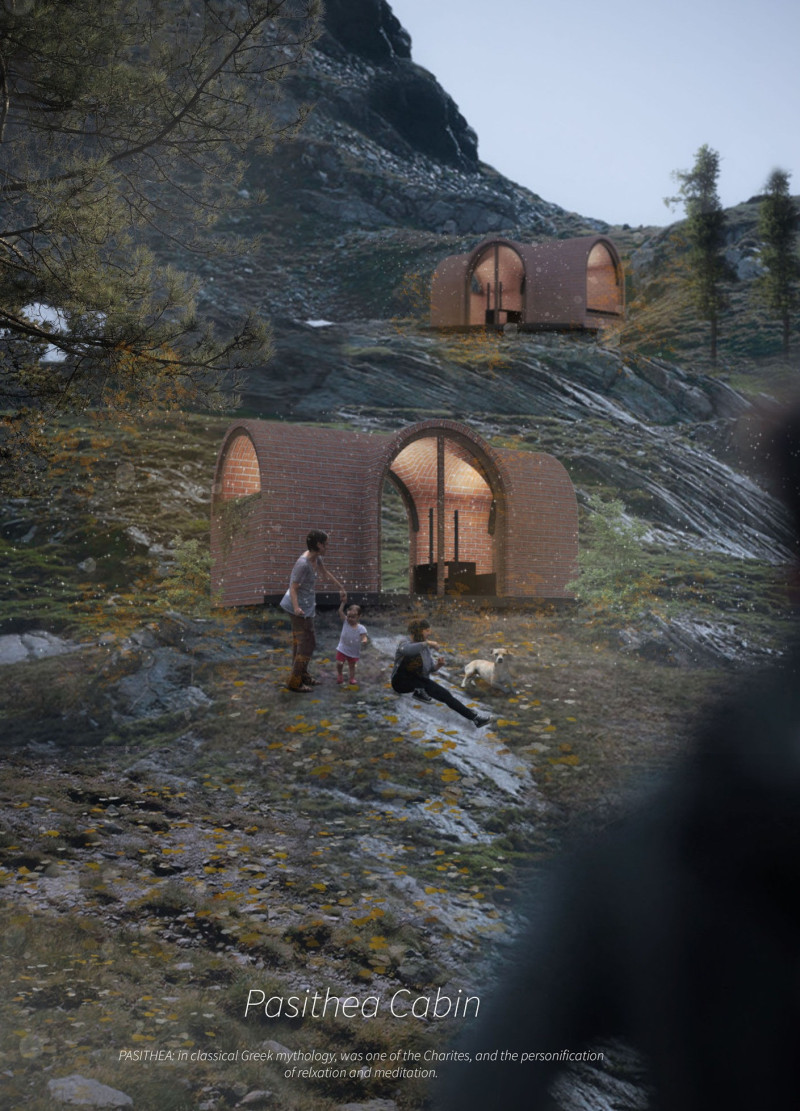5 key facts about this project
The function of the Pasithea Cabin is to serve as a shelter for rest, relaxation, and recreational activities. It is strategically divided into three main areas: sleeping quarters, bathing space, and an activity zone. This zoning promotes efficient use of space while allowing for a fluid transition between different activities. The open layout is designed to enhance user experience, with large windows that frame scenic views of the surrounding valley.
In terms of unique design approaches, the Pasithea Cabin incorporates adaptable features that respond to seasonal changes. The architectural form includes sleeping pods that can be transformed based on external conditions, contributing to a dynamic living experience. This flexibility is complemented by the choice of materials that facilitate passive heating and cooling, which minimizes energy consumption. The arched design not only contributes to the cabin's visual appeal but also serves as a structural innovation, enhancing stability while blending seamlessly into the hillside.
The careful consideration of the landscape further distinguishes this project. A sustainable irrigation system has been integrated to maintain the surrounding flora without compromising ecological integrity. This strategic placement and environmental consideration make the Pasithea Cabin an exemplary model of contemporary architecture that respects and utilizes its context effectively.
For those interested in exploring this project further, a review of the architectural plans, sections, designs, and ideas can provide a deeper insight into the full scope of the Pasithea Cabin's innovative approach to architecture and its unique relationship with the natural world.


























