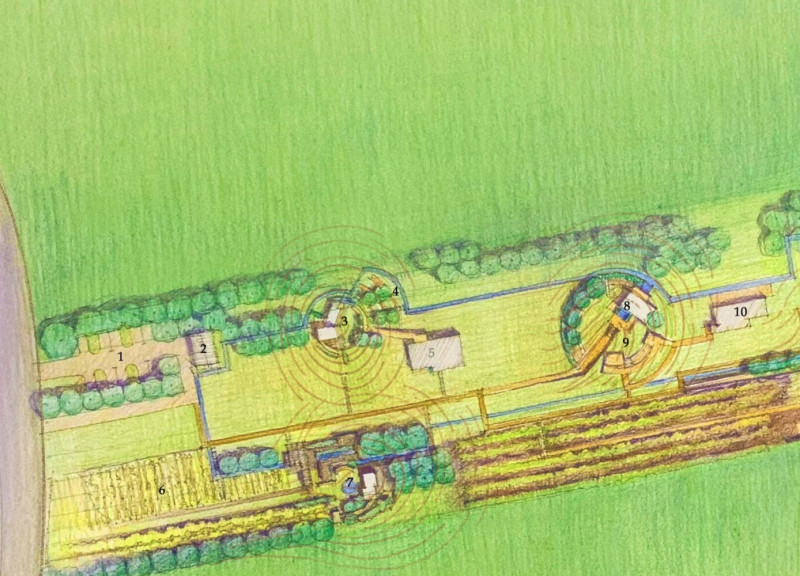5 key facts about this project
Each cabin is a functional space conceived to cater to different activities such as contemplation, social gatherings, and outdoor exploration. This multifunctionality enriches the experience of users, providing both private and communal areas. The architectural approach emphasizes a connection to the natural environment, utilizing both form and materiality to enhance the overall user experience.
Unique Design Approaches
A noteworthy aspect of the Five-Character Cabins is the anthropomorphic concept where each cabin reflects a distinct persona, adding character to the project. The integration of natural materials—such as wood, stone, and glass—reinforces the connection to the environment, while the strategic layout ensures that each cabin harmonizes with its surroundings. The design eschews rigid boundaries, using transparent elements to enable visibility and flow between indoor and outdoor spaces.
The arrangement of the cabins also considers social dynamics, with communal spaces positioned to encourage interaction while preserving privacy for individual users. This balance of community and solitude is achieved through thoughtful zoning within the site. Moreover, water features sourced from the nearby Venta River act as focal points, enhancing the architectural narrative and inviting outdoor engagement.
Innovative Material Use
The material palette of the project consists of wood, concrete, glass, metal, and natural stone. The choice of materials reflects durability and sustainability, aligning with contemporary architectural practices. Wood serves as a primary structural element, while glass provides natural light and expansive views. Concrete offers foundational support, and natural stone is used to integrate fire and landscape features, reinforcing the connection between the cabins and their environment.
The Five-Character Cabins serve as a model for modern architecture that prioritizes sustainability, community, and interaction with nature. The project exemplifies a thoughtful consideration of space, materials, and light to create environments that are both functional and engaging. To explore the architectural plans, sections, designs, and ideas in greater detail, readers are encouraged to delve into the project presentation for a comprehensive overview.


























