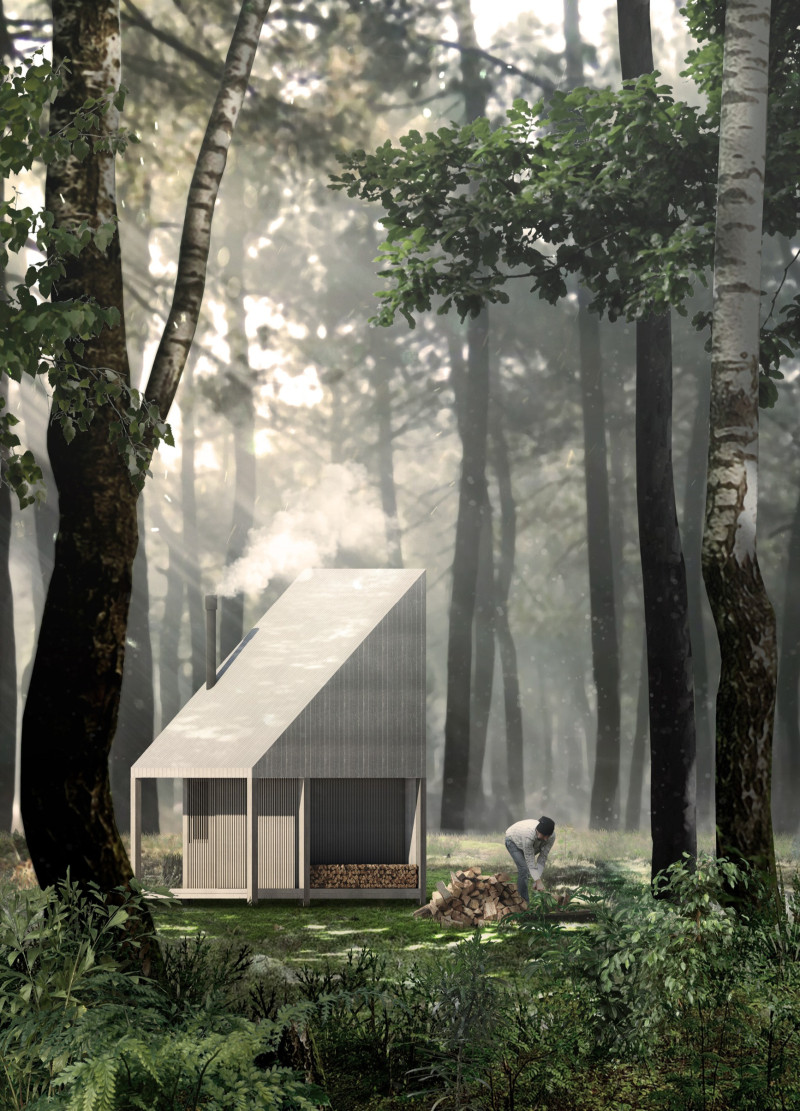5 key facts about this project
The cabin's structure employs contemporary architectural practices that resonate with sustainability principles. Its layout is delineated into a multifunctional ground floor and a more private upper floor, promoting a seamless flow between indoor and outdoor environments. On the ground floor, large windows invite natural light and provide unobstructed views of the exterior, enhancing the user’s experience of the natural surroundings. The ground floor includes a seating area, a compact kitchen nook, and precision-based storage solutions designed to minimize clutter and maintain an organized atmosphere.
The upper floor primarily functions as a personal retreat, designed for activities such as sleep or meditation. An open concept allows for panoramic views, reinforcing the connection with nature while providing an efficient and functional space. The simple access via a ladder adds a tactile experience, ensuring that the interface between floors contributes to the overall minimalist ethos of the design.
Material selection plays a crucial role in defining the project. The Silent Meditation Cabin predominantly utilizes plywood for interior walls and ceilings, providing warmth and a natural aesthetic. Exterior walls are clad in wood, encouraging thermal insulation and visual continuity with the environment. Concrete blocks serve as the stable foundation, promoting durability without disturbing the landscape significantly. Steel is incorporated for structural support, optimizing the design for minimalistic forms while maintaining safety standards.
The architectural approach distinguishes this project from other contemporary designs in several ways. Firstly, the design rejects excessive ornamentation, focusing instead on utility and the intrinsic quality of materials. The roof structure is angular, not just for visual appeal, but also for practical reasons such as rainwater collection and enhanced natural ventilation. This demonstrates an understanding of environmental systems that is often overlooked in conventional designs.
Secondly, the integration of sustainable practices is evident throughout the cabin. Features such as rainwater harvesting systems and natural ventilation strategies are incorporated to minimize ecological impact, showcasing a commitment to energy efficiency. By ensuring that the cabin functions effectively with its surroundings, the design encourages occupants to engage with nature rather than isolate themselves from it.
In summary, the Silent Meditation Cabin illustrates a thoughtful integration of minimalist architecture, sustainability, and functionality. Its spatial organization and material choices reflect an intelligent approach to modern design, making it a notable example in the portfolio of contemporary retreats. For further exploration of architectural plans, sections, and design details, readers are encouraged to delve into the complete presentation of the project.


























