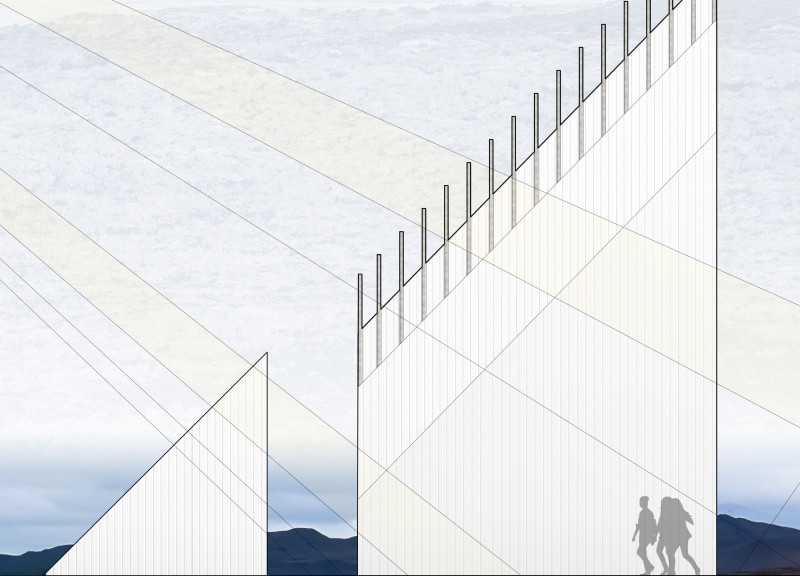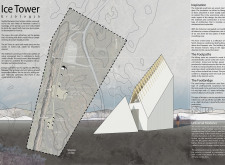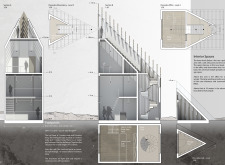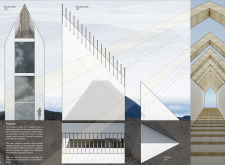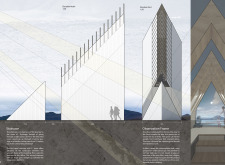5 key facts about this project
At its core, the Ice Tower is defined by its multifunctional purpose. The building rises to approximately 15 meters, providing an elevation that allows guests to capture unobstructed views of the nearby geothermal caves and hot springs. The architectural design emphasizes accessibility and experience, integrating elements that encourage exploration and interaction. With spaces designated for a café, informational displays, and rest areas, the Ice Tower is designed not only to accommodate visitors but also to promote a deeper appreciation for the environment.
The use of materials plays a significant role in the project, and the selection reflects both durability and sustainability. The façade is composed of corrugated steel, chosen for its resilience against the harsh Icelandic weather. Additionally, wood sourced from local forests contributes to the building’s thermal efficiency while providing a warm interior atmosphere. Large glass windows facilitate natural light and connect the indoor spaces with the exterior landscape, further enhancing the visitor experience.
One of the standout features of the Ice Tower is its unique structural approach. The angular design mimics natural formations found in the surrounding terrain, creating a harmonious visual dialogue with the environment. The uppermost section features an observation deck that provides visitors with a panoramic view, making it a focal point within the structure. The innovative “staircave” design, which ascends to the observation level, offers an immersive experience that echoes the natural caves in the area.
Furthermore, the design incorporates a pedestrian-friendly footbridge, enhancing accessibility and integrating the Ice Tower more seamlessly into the landscape. This thoughtful planning enables an easy flow between various functions of the project while maintaining the integrity of the natural setting. The modularity of the building allows for flexibility in its use, adapting to different visitor needs and future programming requirements.
Through its architectural designs, the Ice Tower exemplifies an exemplary balance between functionality and aesthetics. The project not only addresses the immediate needs of tourism but also highlights a responsible approach to utilizing local resources and considerations of sustainability. The Ice Tower stands as a testament to modern architectural practices, emphasizing the importance of contextual design that speaks to both environmental and cultural contexts.
For those interested in the intricacies of the Ice Tower, exploring the architectural plans, sections, and detailed designs will provide deeper insights into the innovative ideas at play. This project serves as an invitation to engage with the unique landscape of Grjótagjá while experiencing the thoughtful design that encapsulates its essence.


