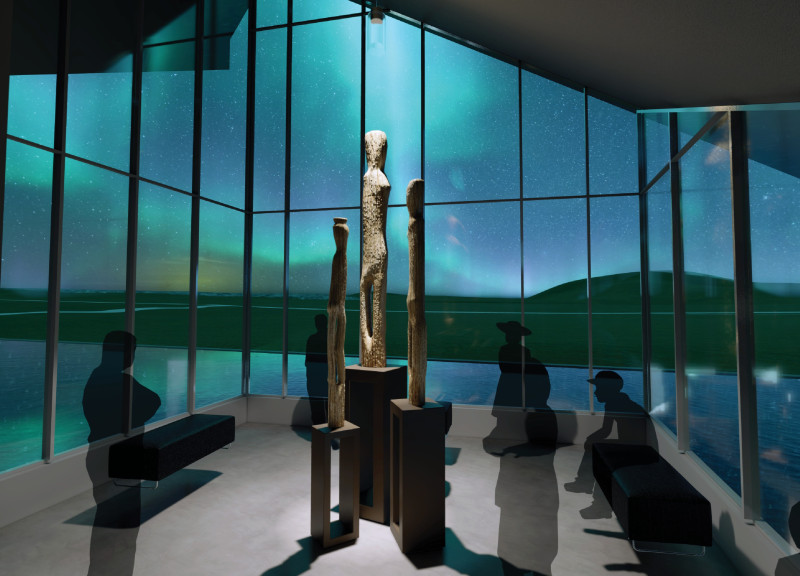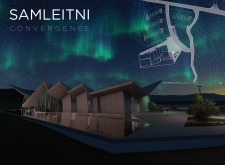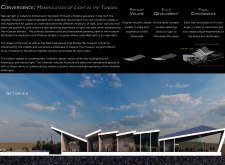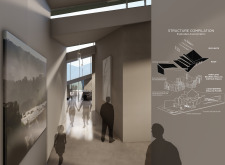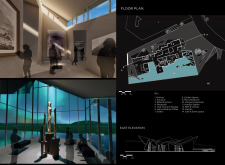5 key facts about this project
The primary function of the Hverfjall Volcano Museum is to provide a space for the exhibition of artifacts and educational resources related to volcanic activity and the natural history of the region. The design integrates various functional areas, including exhibition halls, visitor amenities, and administrative spaces, fostering an inviting atmosphere for both locals and tourists. The layout has been thoroughly planned to facilitate movement and accessibility, ensuring that visitors can engage with the exhibits comfortably and intuitively.
One of the most important aspects of the museum's design is its roof structure, which is characterized by a series of angular folds. This design choice is not merely aesthetic; it plays a crucial role in shaping the internal lighting and spatial experience. Each fold directs natural light into the interior spaces, creating varied atmospheres throughout the day. As the sun moves across the sky, the evolving light patterns engage visitors, enhancing their interaction with the exhibits and encouraging a deeper connection to the surrounding landscape.
Materiality is another essential element of the project. The architects selected materials that not only reflect the conditions of the Icelandic climate but also resonate with the surrounding natural environment. The standing-seam metal roof provides durability and weather resistance, while also contributing to the building's contemporary aesthetic. Metal stud assemblies and curtain walls support the main structure, allowing for large expanses of glass that blur the lines between interior and exterior spaces. Concrete has been carefully utilized in the load-bearing elements, marrying strength and stability with the expressive roof design.
The museum's spatial organization fosters meaningful experiences, with dedicated zones for exhibitions, workshops, and relaxation. Among its unique features is a reflecting pool designed to enhance the serene atmosphere, drawing natural elements into the architectural experience. This intentional integration of water not only serves aesthetic purposes but also symbolizes the ever-present interaction between the volcanic landscape and water, a vital resource in such a geologically active region.
The design of the Hverfjall Volcano Museum stands out due to its deep engagement with the local environment and its thoughtful approach to light and space. The manipulation of natural light is a key design strategy, ensuring that each area of the museum offers a unique experience, reflective of the changing light conditions typical of Iceland. This approach not only enhances the educational aspect of the museum but also cultivates an atmosphere conducive to reflection and learning.
The architectural concept shows a distinct philosophical alignment with Icelandic values, emphasizing sustainability and a respect for the natural world. The building's form, materials, and layout work in unison to create a site that celebrates volcanic activity while prioritizing visitor comfort and accessibility.
As you delve deeper into the details of the project, consider exploring architectural plans, sections, and design ideas that further illustrate the museum's thoughtful design approach. The interplay of light, material, and space within this project offers a compelling narrative about nature and culture that merits closer examination. Take this opportunity to engage with the intricate layers of design present in the Hverfjall Volcano Museum.


