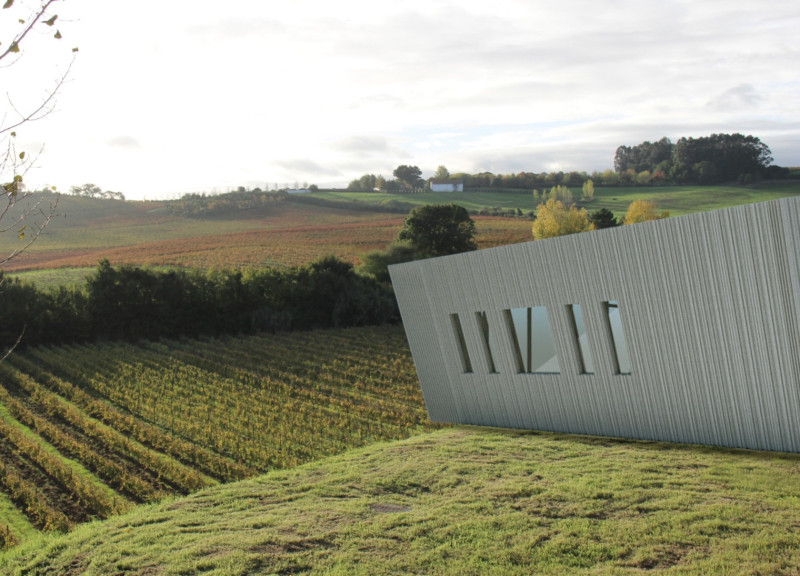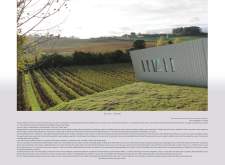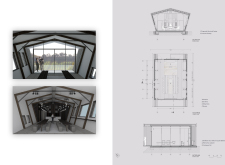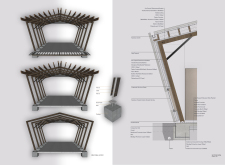5 key facts about this project
The building's design focuses on creating open spaces that invite interaction. A central feature is a long communal table, which is designed to promote dining experiences and gatherings. The orientation of the cabin is strategic; it maximizes natural light and highlights views of the vineyard, effectively bridging the interior and exterior spaces.
Spatial Layout and Functionality
The layout of the Wine Cabin showcases an open-plan arrangement that encourages fluid movement and interaction among guests. The various zones within the cabin include an entryway, dining area, and relaxation spaces, all designed to facilitate social engagement while providing comfort. Large aluminium-framed double glazed windows contribute to a seamless transition between indoor experiences and the natural environment.
Connectivity is enhanced through direct access to an outdoor terrace, allowing guests to appreciate the vineyard's beauty. The design also incorporates natural ventilation features, optimizing airflow and ensuring a pleasant interior climate.
Sustainable Material Selection
This project emphasizes sustainability through the careful selection of materials. Key components include pre-coated thermowood battens and treated horizontal battens for the cabin's façade, which deliver aesthetic value while being resistant to weathering. The structural integrity is supported by steel elements and reinforced concrete layers, ensuring reliability and longevity.
Moreover, the use of vapor barriers and windproof breathable membranes contributes to the moisture control within the structure, which is essential in a vineyard context. The overall material palette is thoughtful, prioritizing durability and sustainability without compromising design quality.
The Wine Cabin sets itself apart through its integration of contemporary architectural principles with local ecological considerations. Its unique structural form features an angular roof that adapts to the site's topography, reflecting modern design sensibilities while maximizing functionality.
For a more detailed exploration of this project, including architectural plans, sections, and specific design details, readers are encouraged to review the project presentation. This will provide deeper insights into the architectural ideas that define the Wine Cabin and the methodologies employed throughout the design process.


























