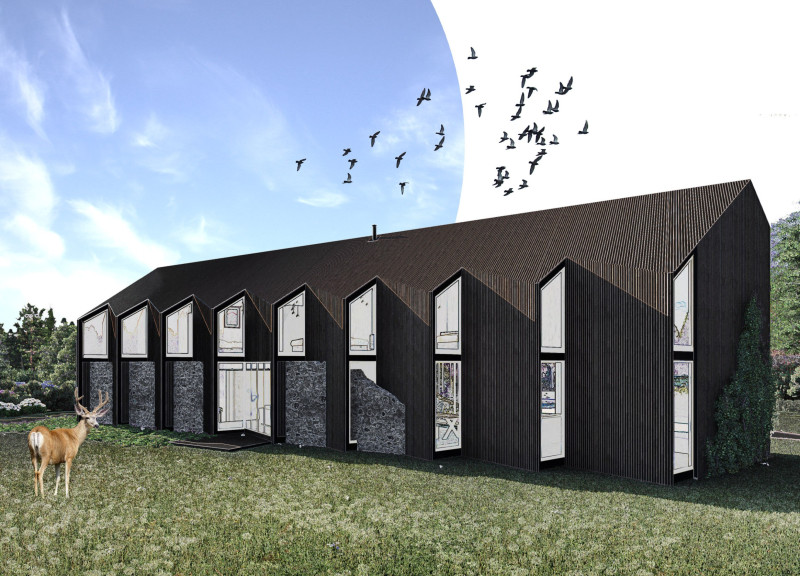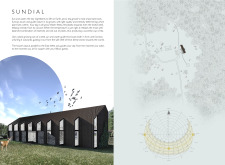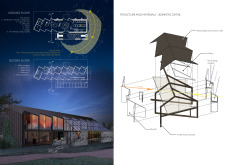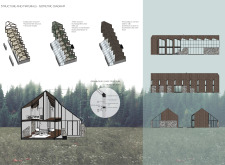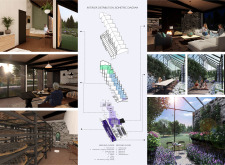5 key facts about this project
Design Features and Materiality
The architectural design primarily features a two-story structure oriented along an East-West axis. This orientation is strategic, allowing for maximum natural light penetration throughout the day. The ground floor comprises communal areas, including flexible living and dining spaces, complemented by a dedicated greenhouse. The second floor houses private quarters, integrating both communal and individual living styles.
Unique material choices include wood siding for roofing and external walls, imparting warmth while maintaining durability. Dense stone is used to provide structural stability and a sense of permanence. Significant use of glass enhances transparency, blurring the boundaries between indoor and outdoor spaces. The greenhouse, supported by an aluminum structure, not only serves as a space for plant growth but also as a visual focal point that integrates with the overall design.
Innovative Design Approaches
What distinguishes the Sundial project from typical architectural endeavors is its conceptual framework that merges architectural design with ecological practices. The angular roof structure mimics organic forms, drawing inspiration from nature while embodying the concept of a sundial. This design strategy is reflected in the building's ability to align with solar paths, allowing spaces to be warmed by sunlight at different times of the day, thus promoting energy efficiency.
Another notable aspect is the integration of outdoor living areas that extend into the greenhouse, creating a seamless transition between indoor and outdoor environments. This design approach encourages sustainable practices, fostering a lifestyle that respects and utilizes the surrounding landscape.
The Sundial project offers a comprehensive understanding of how architecture can serve dual purposes: habitation and agricultural support. The architectural plans and sections provide deeper insights into the consideration of spatial flow and environmental interaction. To appreciate the full scope of this architectural endeavor, readers are encouraged to explore the project presentation for further details on architectural designs and ideas that reflect contemporary environmental consciousness.


