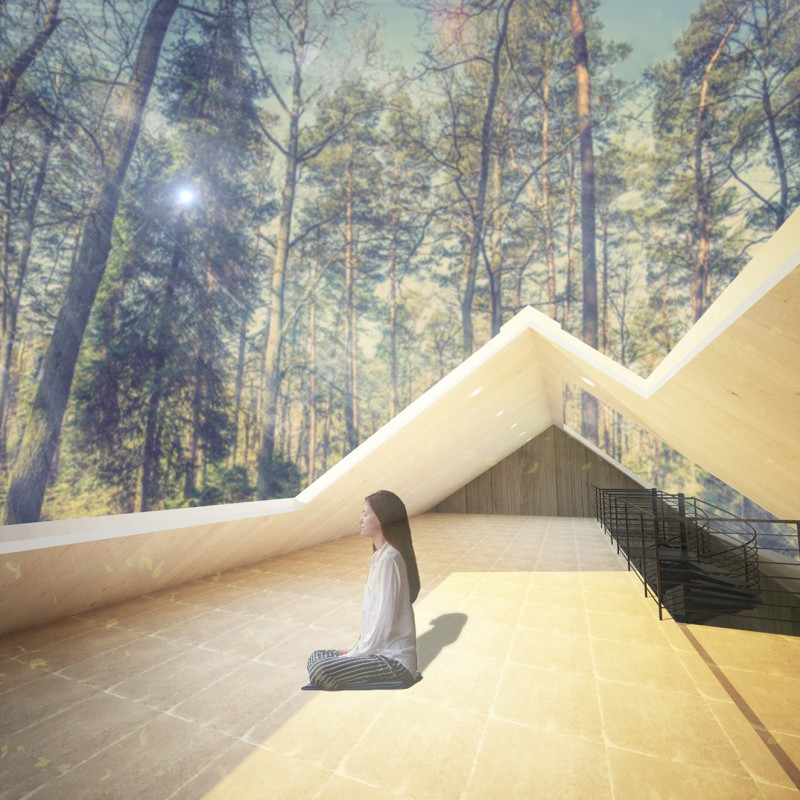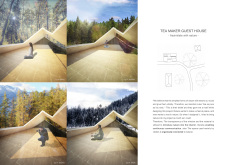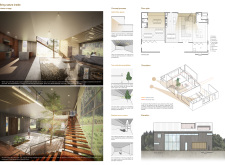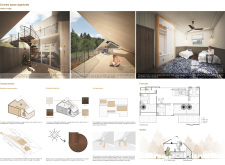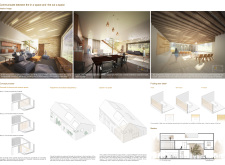5 key facts about this project
Materiality plays a significant role in the project. The primary materials utilized include wood, stone, glass, and steel. Oak and walnut are strategically used for interiors, providing warmth and a natural aesthetic. Stone is incorporated for flooring and structural elements, lending the design a sense of permanence. Expansive glass windows enhance natural light and outdoor views, while steel offers necessary structural robustness. Together, these materials promote a cohesive relationship between the interior spaces and the outside environment.
Unique Integration of Nature and Space
One of the defining characteristics of the Tea Maker Guest House is its fluid spatial organization. The layout consists of open living areas that promote interaction between users while allowing natural light to permeate the spaces. By utilizing large windows and an internal garden, the design fosters a continuous connection with the surrounding landscape. The strategic placement of skylights establishes a varied quality of light throughout the day and across different seasons. This adaptability not only enhances the aesthetic experience but also aligns with the project’s goal of promoting well-being through natural connection.
Innovative Functional Zones
The guest house features distinct functional zones that cater to different activities, such as relaxation, tea-making, and meditation. Each area is purposefully designed to take advantage of daylight, providing users with a varied experience based on the time of day. Seasonal adaptations further distinguish the functional aspects of the design; expansive openings create a breezy atmosphere in warmer months, while the angled roof captures and diffuses light effectively during the colder months. This thoughtful approach ensures that the space remains relevant and inviting throughout the year.
For a comprehensive understanding of the Tea Maker Guest House, it is recommended to explore the associated architectural plans, sections, and designs. Engaging with these details will provide deeper insights into the project’s innovative architectural ideas and its unique approach to integrating natural elements and functionality.


