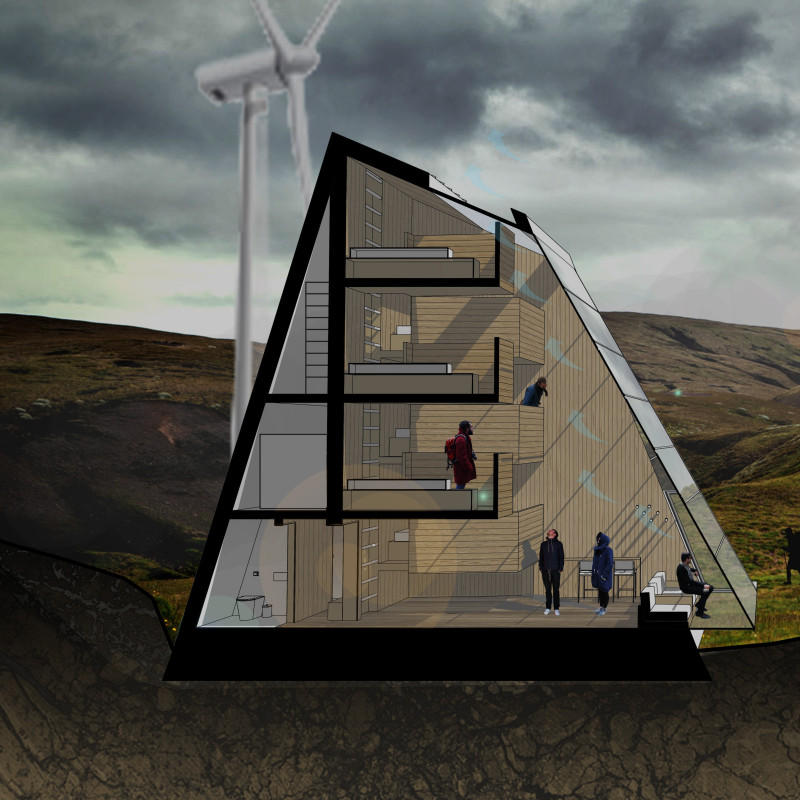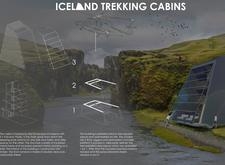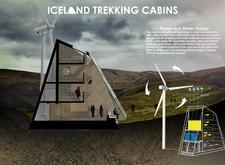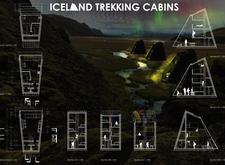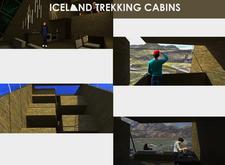5 key facts about this project
The architectural design emphasizes a strong connection to the natural surroundings, with a form that reflects the underlying geological characteristics of the site. By integrating angular shapes that mimic the contours of the volcanic terrain, the project ensures its visual appeal without imposing on the landscape. The careful organization of the internal spaces promotes functionality; sleeping areas are thoughtfully separated from communal zones, creating a balance between private and shared experiences. This layout not only maximizes efficient use of space but also fosters social interaction among guests.
Central to the project is an innovative approach to material selection. The cabins utilize an insulated metal frame that provides structural strength while enhancing thermal efficiency, crucial for responding to Iceland's often harsh climate. The exterior is clad with insulated seamed metal, offering durability and weather resistance, thus ensuring that the cabins withstand the elements over time. Inside, warm timber finishes create an inviting atmosphere, providing guests with a sense of comfort that contrasts with the rugged exterior.
The use of double clear polycarbonate sheets for windows further enhances the design by allowing abundant natural light to permeate the interior while offering panoramic views of the scenic surroundings. This decision is significant as it not only encourages an appreciation of the natural landscape but also supports the psychological well-being of visitors, aligning with the project’s aim of creating a restorative environment.
Sustainability is a cornerstone of the Iceland Trekking Cabins project. The design includes features that promote self-sufficiency through renewable energy sources. A small wind turbine generates power for lighting and other electrical needs, stored in batteries to optimize usability. Additionally, a rainwater collection system is integrated into the design, capturing and filtering precipitation for use in the cabins. This commitment to sustainability goes beyond mere aesthetics; it reflects a deeper awareness of the environmental challenges facing contemporary architecture and presents a viable solution in a remote context.
What sets this project apart is its adaptability and thoughtful integration into the landscape. The prefabricated construction method allows for efficient assembly on-site, reducing the time and resources required for traditional building. This method is particularly suited to the unpredictable Icelandic environment, where logistical challenges abound. The ability to pre-assemble components ensures that the cabins can be installed swiftly and effectively, adapting to the unique contours of the site while minimizing disturbance to the natural surroundings.
As a whole, the Iceland Trekking Cabins showcase a modern architectural response to the needs of outdoor enthusiasts while prioritizing sustainability and environmental stewardship. The project illustrates that architecture can coexist harmoniously with nature, providing a functional space that respects and enhances the surrounding landscape. For those interested in delving deeper into the architectural plans, sections, designs, and ideas that contributed to this noteworthy project, further exploration of the detailed presentation is encouraged.


