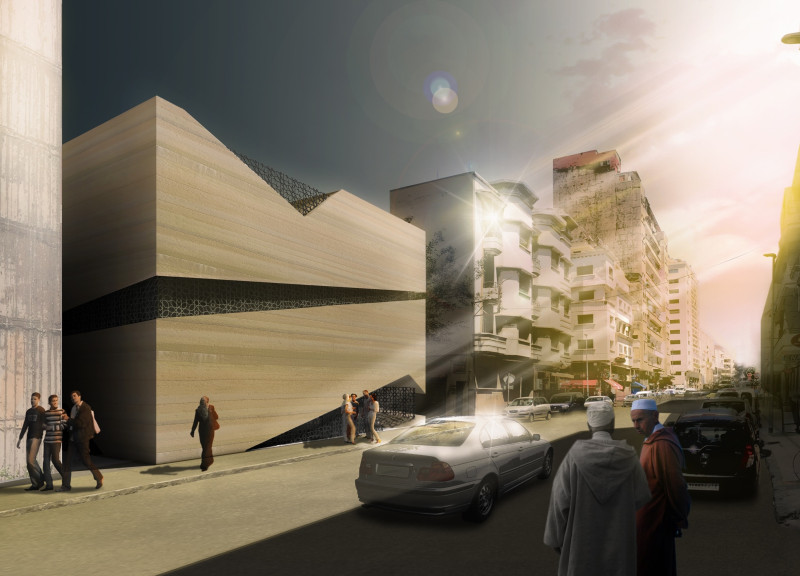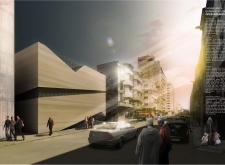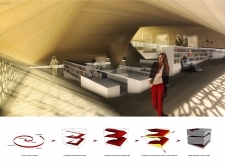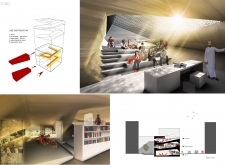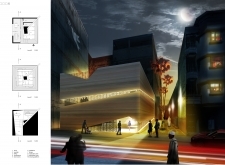5 key facts about this project
Functionally, the project is designed to accommodate various public activities, including exhibitions, educational workshops, and community gatherings. The layout promotes interaction among visitors, allowing them to navigate spaces that reflect on themes of conflict and recovery. The architectural design incorporates a series of open, flowing areas that encourage movement and contemplation, facilitating a nonlinear exploration of the narrative conveyed by the space.
The design is characterized by its dynamic and fragmented forms, which metaphorically represent wounds and scars—symbols of trauma that, when addressed, can heal. The use of reinforced concrete provides structural integrity while instilling a sense of permanence. Natural limestone, chosen for its regional significance, connects the building to its cultural heritage and offers visual continuity with the surrounding urban fabric. Glass is used extensively in the design, primarily in the form of patterned screens that create a play between light and shadow, allowing natural light to filter into the interior and enhancing the emotional atmosphere of the space. In addition, textile elements can be seen in flexible partitions, adding a tactile dimension to the interior.
Key elements within the project include organic pathways that lead visitors on a journey through the space. This spiraling layout metaphorically represents the complexity of healing and memory, encouraging individuals to engage with the content in a personal and intimate manner. Community-focused areas provide versatile spaces, adapting to various functions such as discussions, exhibitions, and workshops aimed at fostering public discourse around the themes presented.
One unique design approach found in this project is its emphasis on cultural context, drawing from Morocco's rich architectural traditions while addressing contemporary issues. This blend of vernacular aesthetics with modern design principles creates a dialogue between the past and the present. The angular forms and innovative use of materials not only serve aesthetic purposes but also reflect deeper societal narratives.
The project is further distinguished by its commitment to creating interactive experiences for its visitors. By integrating community engagement within its core design, the Casablanca Bombing Rooms aim to facilitate a process of collective memory that transcends individual experiences. Visitors are invited to reflect on their connections to the narratives presented, encouraging a shared understanding of historical and current conflicts.
In investigating the architectural plans, sections, and designs associated with this project, readers will gain insight into the thoughtful considerations that permeate the design process. The careful selection of materials, the strategic use of light, and the arrangement of spaces all contribute to the project's overarching goal of fostering healing through architecture. This unique combination of elements positions the Casablanca Bombing Rooms as an important addition to the urban landscape of Casablanca, inviting dialogue about memory, conflict, and community resilience. Explore the project presentation to discover more about this compelling architectural work and its significance within the local and broader contexts.


