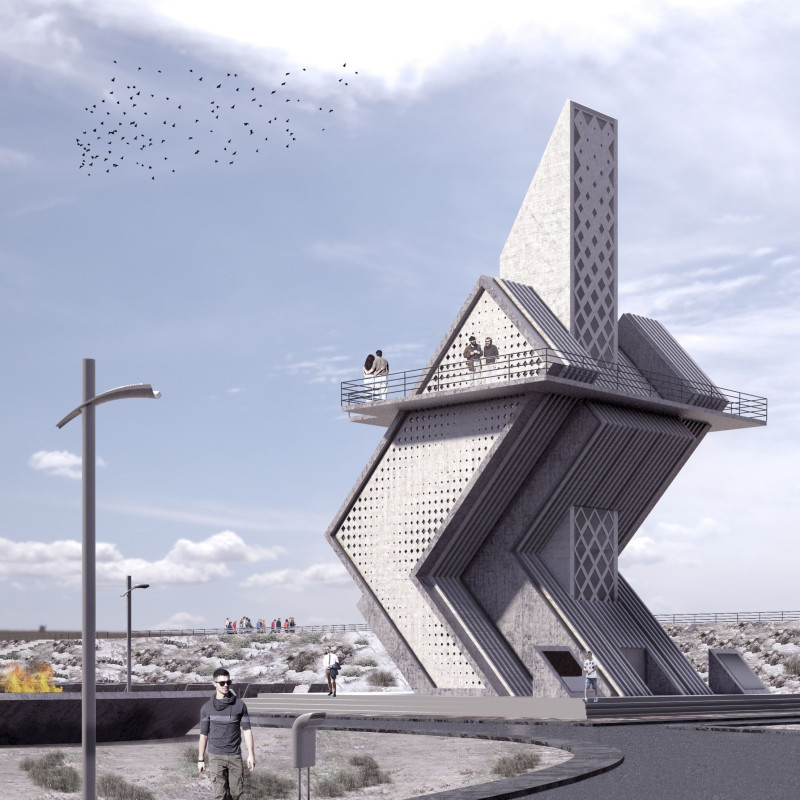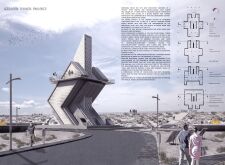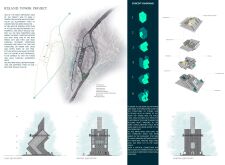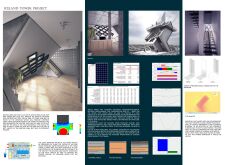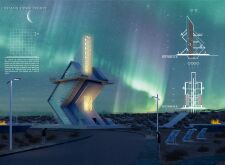5 key facts about this project
The Iceland Tower Project is an architectural endeavor that integrates functionality with sustainability, situated in a region known for its striking natural beauty. This project serves as a habitat preservation center and a tourist hub, emphasizing the importance of ecological education and public engagement with the environment. By harmonizing architectural design with landscape, the tower creates a meaningful interaction between visitors and Iceland's unique ecology.
The design features a series of angled forms that reflect the rugged character of the surrounding landscape. These geometric elements are not only visually engaging but also play a crucial role in enhancing structural stability against high winds typical in the area. The project is equipped with solar panels, highlighting its commitment to renewable energy and environmental efficiency. The overall layout encourages accessibility and promotes safe interactions among visitors, prioritizing pedestrian movement throughout the site.
Sustainability as a Core Principle
What distinguishes the Iceland Tower from similar architectural projects is its unwavering focus on sustainability. The building utilizes reinforced concrete for structural integrity, ensuring its longevity and durability in harsh weather conditions. Glass elements are incorporated extensively to allow natural light to permeate the interior spaces while offering unobstructed views of the surrounding landscape. The use of sustainable wood in interior finishes adds warmth to the space, establishing an inviting atmosphere that contrasts with the exterior’s ruggedness.
Additionally, the project employs passive solar design and natural ventilation strategies that reduce reliance on mechanical heating and cooling systems. This efficiency is enhanced by strategically placed openings that facilitate air circulation, creating comfortable indoor environments and further reducing energy consumption.
Functional Spaces and Circulation
The Iceland Tower is organized into multiple levels, with each floor serving distinct functions. The ground floor features essential visitor services such as a welcome area, café, and exhibition space. This design encourages an inviting and accessible atmosphere for all visitors. The first and second floors contain educational facilities that aim to raise awareness about local ecology and sustainable practices, linking indoor spaces to outdoor observation decks.
Careful attention has been given to circulation throughout the building. The integration of stairways and elevators ensures accessibility for individuals of varying mobility, while external walkways provide seamless connections to the surrounding natural environment. Parking facilities are designed to accommodate visitor vehicles without disrupting the site's ecological integrity.
The Iceland Tower Project exemplifies a thoughtful approach to modern architectural design that balances human activity with environmental stewardship. By focusing on sustainability, accessibility, and community engagement, the project serves as a model for future developments in similar ecologically sensitive areas. Explore the project presentation for more detailed architectural plans, sections, designs, and ideas that illustrate how this project successfully merges innovative design with ecological responsibility.


