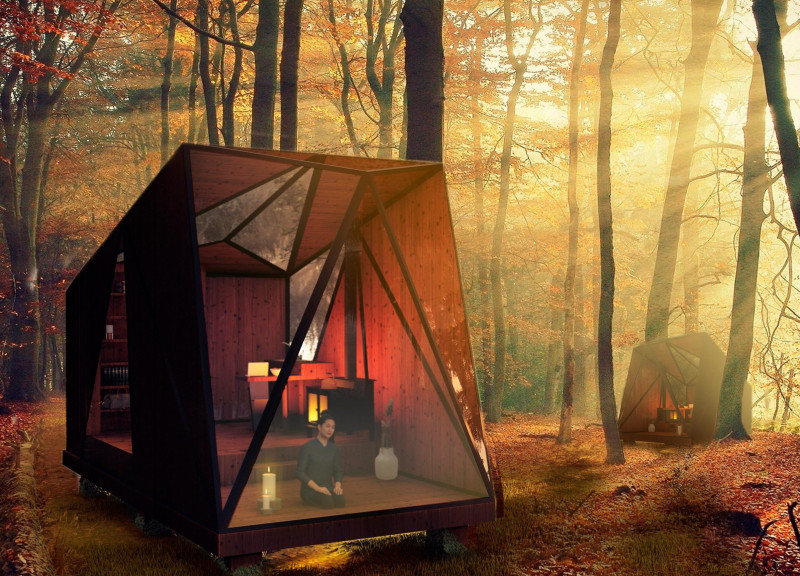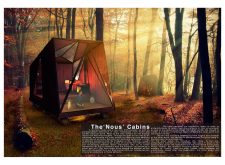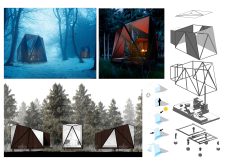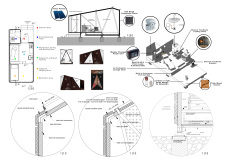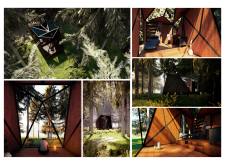5 key facts about this project
The design of the 'Nous' Cabins embodies a simple yet profound philosophy: architecture can significantly influence well-being. The cabins are meticulously crafted, featuring an organic form that mimics natural elements in the surrounding landscape. Careful attention was given to maximize the interaction between the indoor and outdoor environments. Large glass facades define the cabins, providing expansive views of the forest while allowing ample natural light to fill the interior spaces. This transparency reinforces the connection to nature, transforming the cabins into immersive sanctuaries that invite the landscape inside.
Material selection plays a crucial role in the project, combining aesthetics with sustainability. The use of oak wood composite panels lends warmth and texture to the exteriors, while tempered glass enhances modernity and facilitates views of the natural scene outside. Steel components offer structural integrity and support the overall design, ensuring durability in a natural setting. Teak wood is used in the interiors, chosen for its natural beauty and longevity, contributing to a comfortable and inviting atmosphere.
The architectural details of the 'Nous' Cabins reflect a commitment to simplicity and functionality. Each cabin features a modular layout that allows it to adapt to various needs, catering to individuals or groups. Built-in furniture maximizes the limited space, ensuring that every square foot of the cabin serves a purpose without feeling cluttered. This thoughtful design promotes a minimalist aesthetic, allowing residents to focus on their experiences rather than distractions from the environment.
One of the unique design approaches in this project is the angular, tent-like roof structure. This feature not only creates a contemporary silhouette against the tree canopy but also enhances the aesthetic appeal of the cabins. The roof design naturally collects rainwater, aligning with ecological principles by integrating sustainable water management into the architectural framework. Additionally, the incorporation of solar panels highlights the project's commitment to environmental responsibility, enabling the cabins to be energy-efficient and self-sufficient.
The placement of each cabin emphasizes privacy while still engaging with the natural landscape. Nestled among the trees, the cabins provide a sense of seclusion, encouraging occupants to find peace in the isolation of nature. This layout not only respects the ecological setting but also fosters a deeper emotional connection to the environment.
The 'Nous' Cabins project, through its design and thoughtful material usage, creates an enriching experience for all who visit. It challenges conventional notions of cabin architecture, encouraging occupants to explore their inner thoughts while surrounded by natural beauty. To gain more insights into the architectural plans, architectural sections, and architectural designs of this project, readers are encouraged to explore further details of the 'Nous' Cabins presentation. This exploration offers a comprehensive understanding of how innovative architectural ideas come together to create a space that is both functional and deeply connected to its environment.


