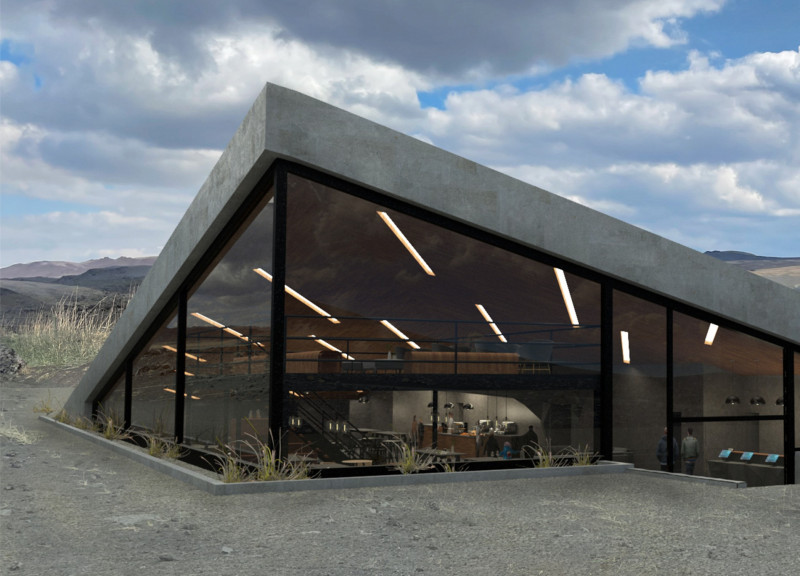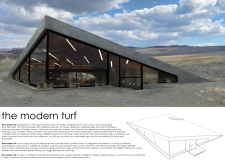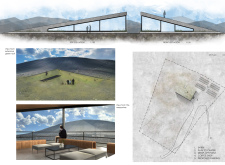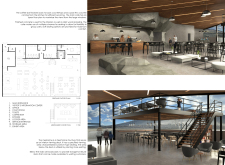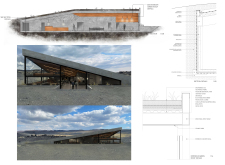5 key facts about this project
The architectural design features a distinctive angular form that reflects the geological characteristics of the local environment. The extensive use of glass in the façade facilitates an inviting atmosphere and connects the interior with the panoramic views of Hverfjall's striking landscape. The open floor plan accommodates various functions, including a visitor information center, a coffee bar, and seating areas designed for social interaction. This layout promotes flexibility, allowing for adaptation based on visitor needs while reinforcing a sense of community.
Innovative design approaches distinguish this project from typical rest stops. The incorporation of a green roof not only enhances the building's aesthetic integration with the landscape but also offers environmental benefits such as improved insulation and reduced stormwater runoff. This feature aligns with the project's commitment to sustainability. The choice of materials—polished concrete for durability, dark wood paneling for warmth, and a structural steel frame for support—demonstrates a thoughtful approach to both form and function.
Attention to climatic considerations is evident in the design strategies employed to withstand Iceland's harsh weather conditions. The choice of robust materials serves both practical uses and aesthetic goals, contributing to the overall coherence of the architectural expression.
Overall, "The Modern Turf" exemplifies the successful merging of architecture, function, and environmental sensitivity. The project's thoughtful integration into its surroundings and emphasis on visitor experience reflect innovative architectural ideas that elevate the role of a rest stop within a natural setting.
For those interested in exploring the nuances of this project, including architectural plans, architectural sections, and detailed design elements, a closer examination of the project presentation is encouraged for more insights into its development and conceptualization.


