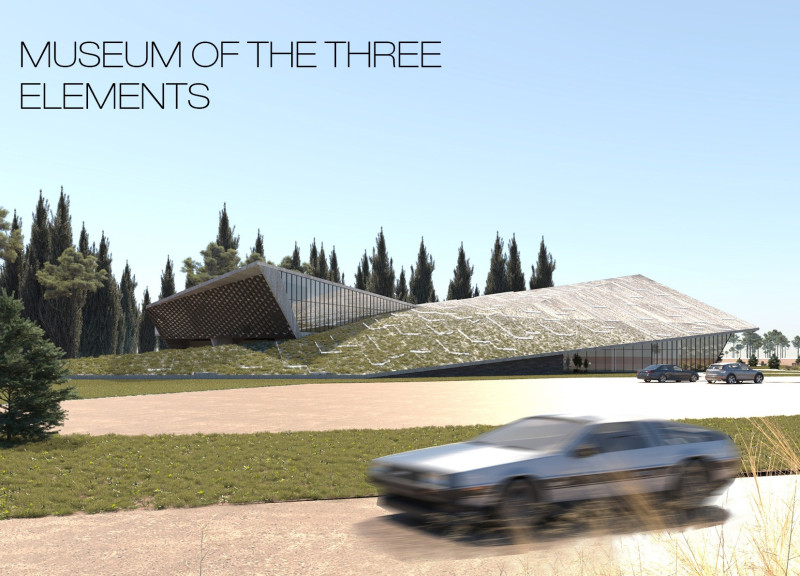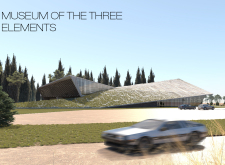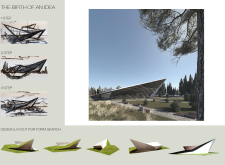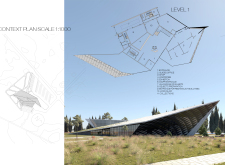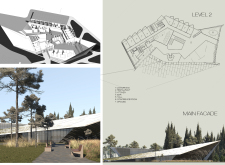5 key facts about this project
The design of the museum reflects a deep understanding of the natural world. It embodies a concept that emphasizes the interconnectedness of the three elements—water, air, and earth—through its unique architectural form and spatial organization. By utilizing dynamic shapes and flowing lines, the building captures the movement and essence of these elements, fostering an environment that encourages exploration and contemplation.
Functionally, the museum accommodates various spaces designed for public engagement and educational initiatives. The layout includes exhibition halls, interactive installations, a café, and administrative areas. These spaces are designed not only to educate visitors about environmental conservation but also to inspire creative thinking around sustainability. The arrangement promotes a seamless flow of movement throughout the museum, allowing visitors to traverse through distinct experiences related to each element.
The architectural design presents a striking form characterized by angular facades and an undulating roof. This juxtaposition of geometric shapes evokes images of natural phenomena, such as the flow of water in a stream or the contours of rolling hills. The building’s exterior features prefabricated panels arranged in patterns that mimic textures found in nature, providing both aesthetic appeal and functional benefits. The use of expansive glass panels throughout the design not only enhances the visual connectivity between the interior and exterior but also maximizes natural light, reducing reliance on artificial lighting.
In terms of materiality, the project employs a thoughtful selection of sustainable materials. Concrete is utilized for its robustness and versatility, allowing for the creation of the museum’s distinctive forms. Metal panels grace the roof and various facades, offering durability while contributing to the overall modern aesthetic. The incorporation of green roof systems serves a dual purpose: enhancing the building's insulation and promoting local biodiversity. These design choices collectively embody the project’s commitment to environmental stewardship, positioning it as a model for future architectural practices.
One of the unique design approaches of the Museum of the Three Elements is its emphasis on creating a dialogue between architecture and nature. The landscape surrounding the museum is carefully curated to include native flora, which enhances local biodiversity and creates outdoor spaces for community interaction. These landscaped areas are integral to the museum’s mission, as they provide environments for educational programs and foster a deeper understanding of ecological systems.
Additionally, the museum’s concept is reflected in its educational initiatives. Interactive exhibits demonstrate the principles of sustainability and encourage visitors to consider their impact on the environment. This focus on education is vital, as it aligns with the broader goal of promoting sustainable practices in everyday life.
In summary, the Museum of the Three Elements represents a thoughtful blend of architectural design, environmental awareness, and community engagement. Through its distinctive form, innovative use of materials, and dedication to sustainability, the project stands as an important contribution to contemporary architecture. For those interested in delving deeper into the specifics of the design, including architectural plans and sections, exploring the project's presentation will provide valuable insights into its vision and execution.


