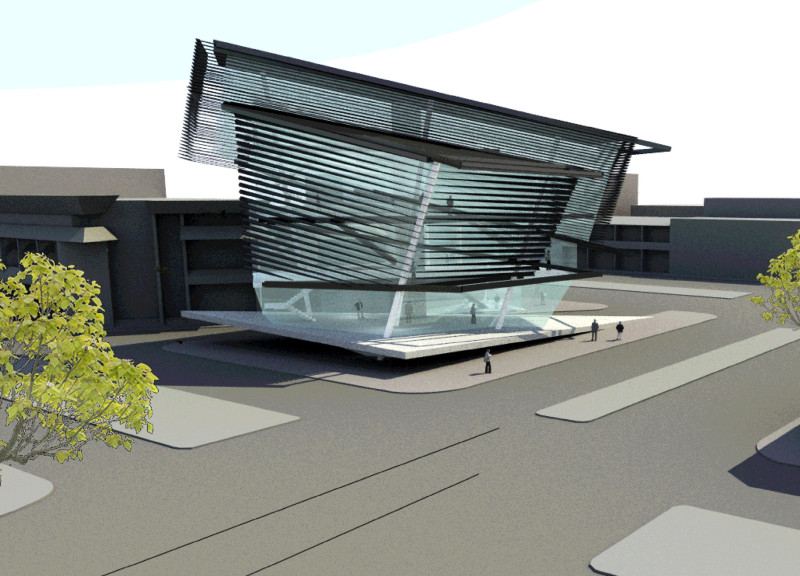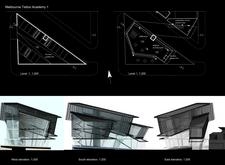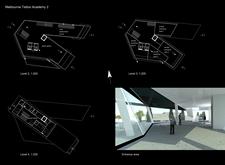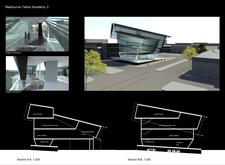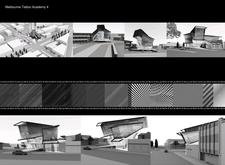5 key facts about this project
Representing a progressive view of tattoo culture, the Melbourne Tattoo Academy serves multiple functions. It is not merely a space for training future tattoo artists; it stands as an institution that bridges artistic expression and community engagement. The design intends to foster an environment where creativity flourishes, allowing students and artists alike to thrive and collaborate. The integration of public spaces facilitates interaction with the broader community, inviting them to experience the artistry of tattooing and view the students’ work, thus breaking down barriers often associated with the tattoo industry.
As you explore the various components of the project, the architectural design reveals a thoughtful organization across four levels. The ground level functions as an inviting entry point, featuring a reception area complemented by a coffee shop. This area not only welcomes visitors but also acts as a casual gathering space for students and the public, enhancing community interaction. Ascending to the first level, one finds exhibition halls and a presentation venue that showcases student projects and guest artists. This carefully curated spatial arrangement underscores the academy's commitment to artistic expression and educational growth.
The second and third levels of the academy contain dedicated spaces for workshops. These areas are designed with flexibility in mind, facilitating various teaching approaches and engagement methods. Each workshop space is optimized for both individualized instruction and collective learning experiences, reflecting the diverse needs of the students. On the top level, the guest house caters to visiting artists or students, providing an opportunity for external engagement and collaboration within the academy environment.
A notable aspect of the Melbourne Tattoo Academy is its unique architectural form. The building comprises angular, fragmented shapes that contrast with the surrounding urban fabric, representing the dynamic nature of tattoo artistry. This creativity is evident in the use of various materials, which enhance both aesthetic appeal and function. The façade prominently features glass, allowing natural light to permeate the interior spaces while creating a visual connection between the inside and the outside. Steel plays a crucial role as a structural component, offering durability and modernity, while concrete is utilized for flooring and foundational elements. These choices not only emphasize the contemporary feel of the academy but also speak to the robust craftsmanship expected in such an artistic environment.
The strategic arrangement of various design elements contributes to a seamless flow of movement throughout the building. The incorporation of ramps and open staircases fosters accessibility and encourages interaction among users across levels. The interplay of light and shadow created by overhangs and louver systems elevates the architectural experience, enhancing the overall ambiance within the academy.
This project reflects a deliberate effort to redefine the relationship between education, artisanal craft, and community engagement. By championing a respectful portrayal of tattoo artistry within a modern educational framework, the Melbourne Tattoo Academy stands as a testament to contemporary architectural ideas. The project’s innovative design addresses not only the specific needs of its users but also the broader societal perceptions of tattoo culture.
For deeper insights into the project’s architectural plans, sections, and design intentions, readers are encouraged to delve into the detailed presentation of the Melbourne Tattoo Academy. Explore the unique architectural ideas that inform each layer of this thoughtfully designed facility.


