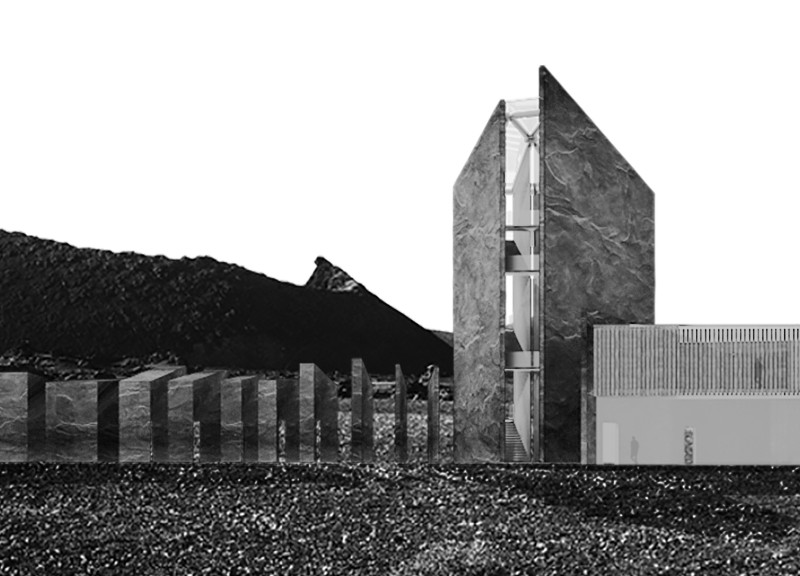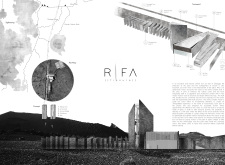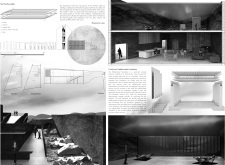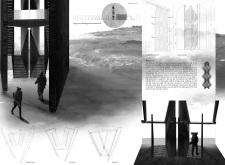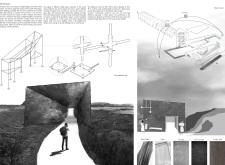5 key facts about this project
The primary function of the Rifa project is to provide visitors with a means of experiencing the Icelandic landscape from a new vantage point. The project consists of several key components, including a parking area, access areas, a service building, and a prominent watchtower that stands as the centerpiece of the design. These elements work cohesively to not only facilitate visitor access but also to enhance their overall experience in this remarkable natural setting.
The watchtower is particularly noteworthy, designed to soar above the undulating terrain to provide panoramic views of the surrounding vistas. Its form is characterized by angular geometries that evoke the fractured landscape, reinforcing the connection to the geological context. Visitors ascend the tower via a series of pathways that curve gracefully, encouraging a gradual immersion into the scenic beauty. The internal design of the tower includes areas specifically designed to replicate the phenomenon of the Northern Lights, offering an additional layer of interaction and intrigue.
Accessibility is a critical aspect of Rifa’s design. The entrances are intentionally generous, with a two-meter-wide opening welcoming visitors and ensuring ease of movement. This thoughtful consideration extends to the internal circulation, where a spiral staircase gracefully guides users upward, revealing various viewing platforms along the way. The extensive use of glass in this structure allows for natural light to fill the spaces, framing the breathtaking views and immersing visitors in the landscape.
The pathways throughout the site are designed as modular and lightweight structures that respond dynamically to the topography. These pathways facilitate exploration, guiding visitors through the natural features while maintaining a sensitivity to the environment. The attention to detail in the design of these paths reinforces the seamless integration of architecture with nature, providing tactile engagement and a deeper appreciation for the geological context.
Material selection is a fundamental component of the Rifa project, playing a crucial role in both function and aesthetic. The primary materials used, including reinforced concrete, Corten steel, and dark concrete, contribute to the resilience of the design in the harsh Icelandic climate while maintaining a harmonious balance with the surroundings. This careful materiality not only enhances durability but also echoes the textures and colors found in the natural environment, further bridging the gap between the architecture and its context.
Rifa exemplifies a unique design approach that prioritizes visitor engagement and an immersive experience with the Icelandic landscape. By integrating advanced materials and innovative technological features with a deep respect for the natural environment, the project stands out as a model of thoughtful architectural design. Its dual function as both a viewing platform and an immersive experience space offers visitors a rare opportunity to engage with the heritage and beauty of the region.
For those interested in exploring the details further, reviewing the architectural plans, sections, and overall design concepts will provide valuable insights into the intentionality behind this architectural endeavor. The thoughtful articulation of ideas within the project is an invitation to engage more deeply with the architectural narrative and the landscape upon which it stands.


