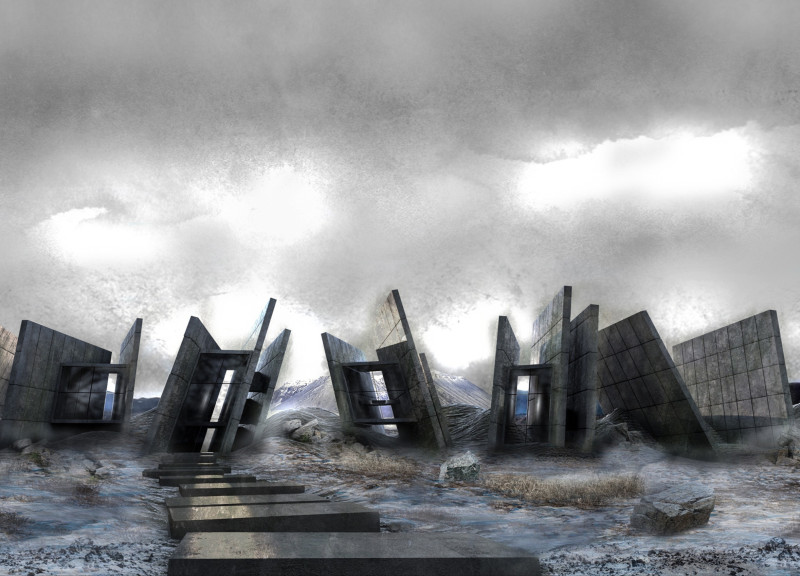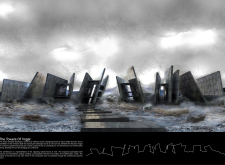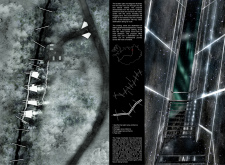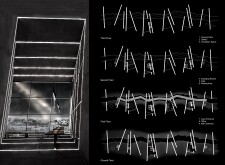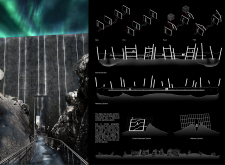5 key facts about this project
Functionally, The Towers of Vogar serve as a multifaceted space for both observation and contemplation. Each tower is designed with specific uses in mind, accommodating public areas for communal gatherings, as well as private spaces for individual reflection. This duality underscores a central theme of the project: the balance between collective experience and personal engagement with the surrounding landscape. Visitors can traverse the site via a carefully designed walkway that interlinks the towers, encouraging exploration and creating a journey that invites interaction with Iceland's dramatic geographical features. The incorporation of viewing decks in strategic locations allows for an unobstructed perspective of the stunning natural vistas, engaging visitors in the beauty of the location.
The architectural design showcases a careful selection of materials that harmonize with the rugged terrain. Reinforced concrete forms the primary structure, providing both strength and resilience against the harsh Icelandic climate. Expansive panels of glass are used to enhance the visual connection between the interior and the exterior, flooding the interiors with natural light and framing breathtaking views of the volcanic landscape. The integration of steel in the framing of walkways and support structures adds a modern touch while maintaining the overall structural integrity of each tower.
Unique design approaches are evident throughout the project. The geometric forms of the towers—skewed and angular—reflect the instability of the fault line, encapsulating a sense of dynamism and transformation. Each tower’s inclination is not merely decorative but serves to embody the geological phenomena at play, inviting visitors to consider the forces that shaped the land they occupy. This architectural language encourages a deeper reflection on the relationship between nature and human creation. Additionally, the architectural design effectively addresses sustainability through the implementation of geothermal heating systems, showcasing a responsible approach to environmental stewardship in a region known for its natural geothermal energy.
As visitors engage with the project, they will find that The Towers of Vogar embody more than just a physical structure; they represent a dialogue between the earth’s history and contemporary architectural practice. The thoughtful integration of the design with its landscape highlights the intelligence behind the project, as it allows for a nuanced experience that maximizes the potential of the site while retaining respect for its heritage.
For those interested in delving deeper into the unique aspects of The Towers of Vogar, a comprehensive presentation of the project can provide valuable insights. Exploring architectural plans, architectural sections, and innovative architectural designs will offer an enriched understanding of the project’s context, materiality, and conceptual foundations, ultimately revealing the intricacies of this compelling architectural idea.


