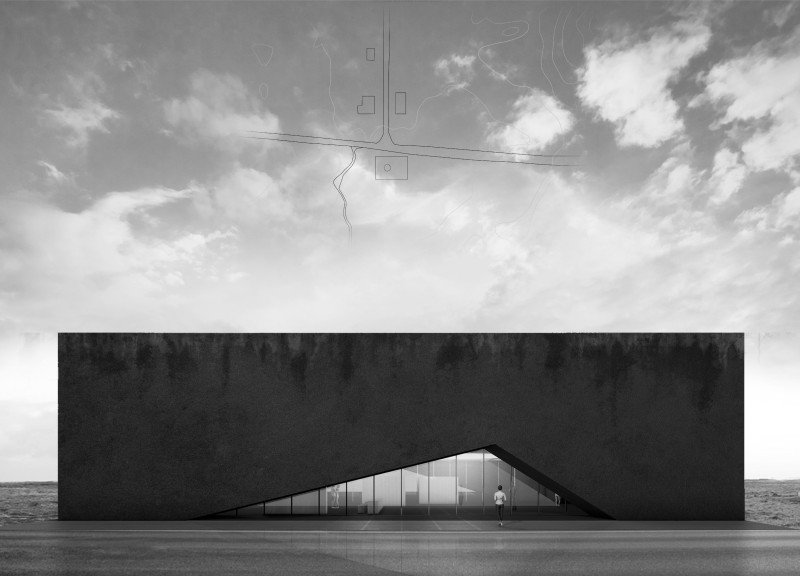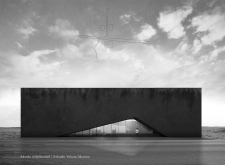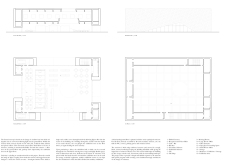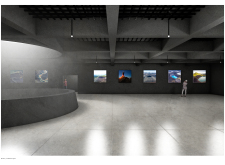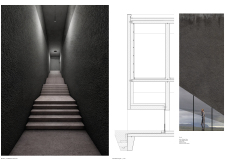5 key facts about this project
The Icelandic Volcano Museum project is a thoughtfully designed architectural endeavor that serves as an educational facility centered on the study and appreciation of Iceland’s volcanic activity. This museum aims to engage visitors through informative exhibitions while providing a space that reflects the unique geological characteristics of its surroundings. The overarching concept is to create a physical environment that merges with the natural landscape, using design and materials that echo the geological formations of Iceland.
The museum functions as a hub for learning and exploration, hosting interactive exhibits that delve into the science of volcanology and the cultural significance of volcanic activity in Iceland. Visitors will find spaces dedicated to educational programs, workshops, and exhibitions that promote a greater understanding of Iceland's geological features.
Structural and Material Considerations
The architectural design features a monolithic form, integrating reinforced concrete as the primary material. This material not only provides structural stability but also contributes to the rugged aesthetic that aligns with the volcanic environment. Textured concrete cladding mimics the appearance of natural rock formations, enhancing the building's contextual relationship with the landscape.
The design incorporates significant glazing elements, particularly in the large angular entrance, which allows natural light to illuminate interior spaces while offering views of the exterior environment. This transparency promotes a visual connection between the visitor and the stunning Icelandic landscape, creating an experience that is both informative and engaging.
Spatial Organization and Flow
The layout of the museum is intentionally organized to promote an intuitive flow for visitors. Upon entering through the angular cut-out, individuals are guided seamlessly through exhibition spaces that showcase various aspects of volcanic activity. The design includes a central exhibition hall on the ground floor that leads to additional galleries on upper levels; this spatial configuration encourages exploration and interaction within the museum without feeling overwhelming or disjointed.
The integration of curved exhibition spaces within the building adds to the overall visitor experience, providing a contrast to the more rigid external forms. These rounded areas serve as multipurpose spaces, allowing for flexibility in use, accommodating different types of exhibitions and activities that cater to a diverse audience.
Interactive and Educational Focus
A key feature of the Icelandic Volcano Museum is its emphasis on interactivity and education. The design includes areas specifically intended for hands-on learning, where visitors can engage with scientific concepts related to volcanology. These spaces are strategically placed within the layout to ensure that educational objectives are met, maintaining a coherent thematic experience throughout the museum.
To delve deeper into the architectural aspects of the Icelandic Volcano Museum, readers are encouraged to explore the project presentation, where they can review architectural plans, sections, and designs. This examination will provide insights into the unique architectural ideas that have shaped this project, illustrating how it effectively combines function with innovative design principles.


