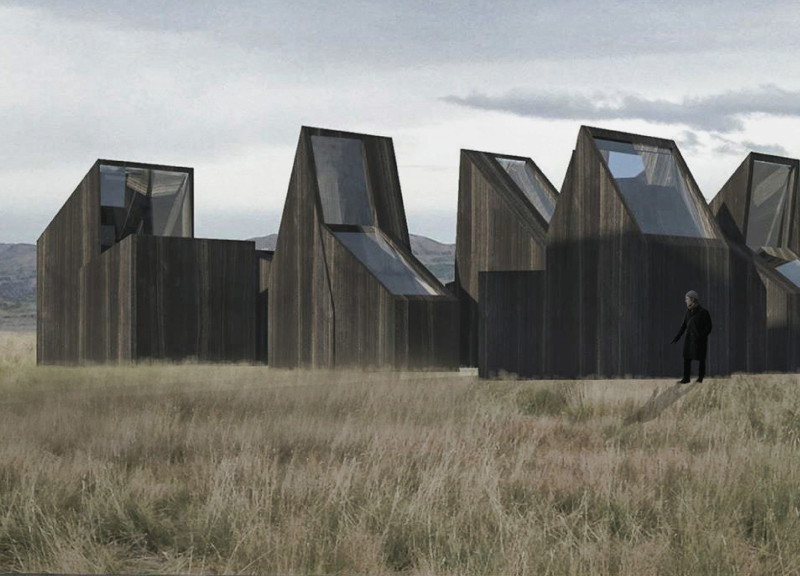5 key facts about this project
The concept behind Feluleikur revolves around the themes of playfulness and discovery, drawing inspiration from the Icelandic landscape and cultural elements. The name, which translates to 'hiding' and 'game', encapsulates the design's intention to encourage interaction and exploration. Each guest house features a unique design, characterized by non-uniform shapes and sharp angles, mirroring the rugged topography of the surrounding area. This variety not only enhances the individual character of each structure but also fosters an engaging visual experience as one moves through the site. The arrangement of the cabins establishes a sense of privacy while inviting curiosity, resembling a game of hide and seek that connects guests with their natural surroundings.
In terms of functionality, the project is designed to comfortably accommodate small groups of visitors. With eight guest cabins that collectively host up to 20 people, the layout is planned to promote communal interaction while allowing for personal space. Each cabin is equipped with essential living spaces, including kitchens, dining areas, and bathrooms, designed with an emphasis on simplicity and comfort. The interiors utilize birch wood for flooring and cladding, offering a warm and inviting atmosphere that resonates with the local material palette.
One of the project’s distinctive features is its commitment to sustainability. The architectural approach incorporates locally sourced materials, such as birch wood, which not only minimizes environmental impact but also contributes to a cohesive design language that reflects the region’s natural resources. Moreover, the use of steel for structural elements ensures durability while allowing for flexible design solutions. The inclusion of large windows made from tempered glass offers expansive views of the landscape and the captivating northern lights that draw many visitors to Iceland, creating an exceptional connection between indoor and outdoor environments.
The buildings' roofs, designed with sharp angles and varying heights, serve multiple functions. They provide structural stability while also contributing to efficient water drainage and snow management, essential considerations in the Icelandic climate. The roofs' distinct forms echo the natural peaks of the nearby terrain, further reinforcing the project's integration with its landscape. Additionally, the site’s pathways are designed to blend seamlessly into the natural contours, employing materials that reflect the surroundings and encourage exploration.
The overall design philosophy of Feluleikur can be characterized by its sensitivity to context and the prioritization of user experience. By allowing the interplay of natural light through strategically placed windows, the architecture enhances emotional well-being and invites guests to experience the beauty that surrounds them. The playful arrangement of the guest houses, combined with functional living spaces, creates an environment that nurtures community while respecting individual privacy.
In summary, the Feluleikur project stands as an example of thoughtful architectural design that embraces and enhances its context. Its unique approach to form, materials, and integration with the landscape contributes to a sense of place that is distinctly Icelandic. For those interested in deeper insights into the architectural plans, sections, and designs that inform this project, exploring the presentation further will reveal the careful considerations and innovative ideas that shape Feluleikur. This investigation into the project serves as an invitation to appreciate the balance between human habitation and the natural world, showcasing how architecture can thoughtfully respond to its environment.


























