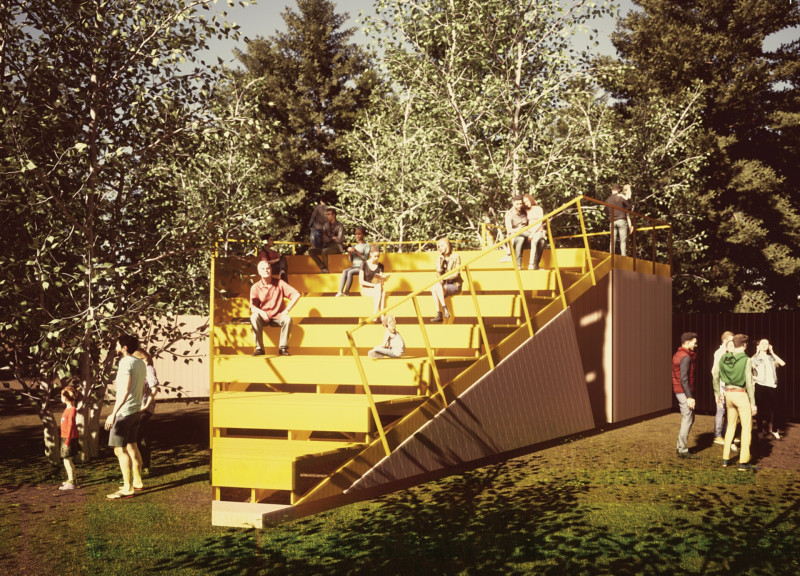5 key facts about this project
At its core, the project represents a commitment to enhancing communal engagement through food-related activities. The design emphasizes flexibility, allowing the space to adapt to various functions that may arise during the festival, from food stalls to pop-up kitchens and communal seating areas. This multifunctionality not only serves practical purposes but also establishes a dynamic atmosphere where connections can flourish.
The architectural design is characterized by its innovative spatial organization. Visitors are welcomed into a tiered, amphitheater-like structure that provides optimal views for performances or gatherings. This deliberate configuration promotes interaction among attendees and enhances the overall experience of the festival. The seating arrangements vary in height, encouraging a diverse range of activities and facilitating organic gatherings throughout the space.
In terms of materials, "Food and Folly" adopts a sustainable approach that aligns with modern architectural practices. Key materials include timber, which serves as the primary structural element, offering warmth and a tactile quality that invites users to engage with their surroundings. Steel components provide necessary support and safety features while contributing a contemporary contrast to the wooden characteristics. The use of plywood for cladding ensures durability while maintaining a lightweight profile conducive to ease of assembly. Concrete serves as the foundational material, creating stability for the overall structure, and the potential integration of glass adds a layer of transparency that connects the interior to the outdoor environment.
One particularly notable aspect of the project is its sensitivity to the surrounding landscape. The design incorporates existing trees, ensuring that the natural environment is respected and integrated into the overall experience. This thoughtful consideration of the site fosters a sense of harmony between the built and natural environments, enhancing the aesthetic and functional qualities of the space.
The project stands out due to its unique design approaches that prioritize sustainability and community interaction. The use of salvaged materials reflects an environmental consciousness that is increasingly relevant in today’s architectural discourse. The tiered seating arrangement fosters a sense of community by drawing people together, whether they are enjoying food, watching performances, or simply participating in spontaneous interactions.
"Food and Folly" is not just an architectural project; it is a living expression of cultural appreciation and social connection. By providing a space that enhances communal experiences and celebrates local culinary traditions, this project demonstrates the potential of architecture to engage and inspire participants within the festival setting. For those interested in exploring this project further, reviewing the architectural plans, architectural sections, and architectural designs will provide valuable insights into the nuanced ideas and innovative approaches that define "Food and Folly." The design invites visitors to immerse themselves in a multifaceted experience, fostering a deeper understanding of how architecture can shape social landscapes and cultural environments.


























