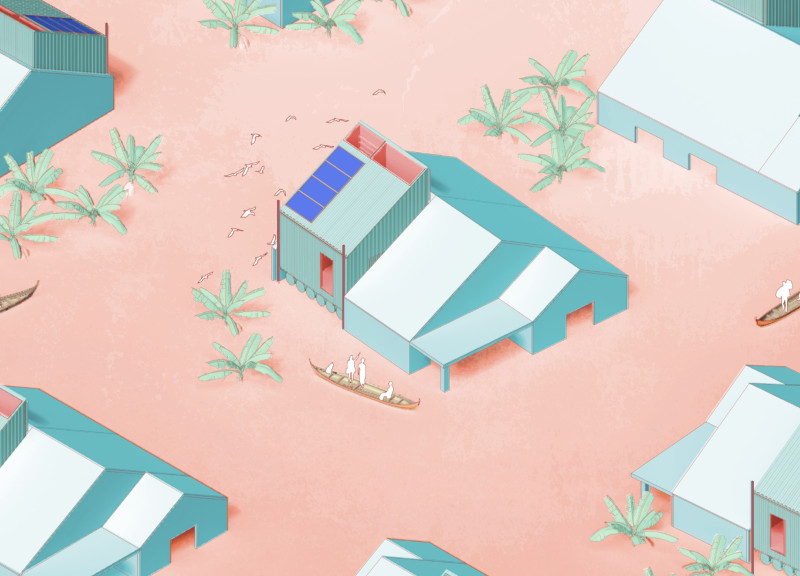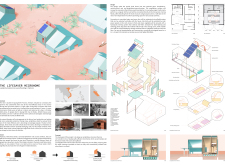5 key facts about this project
Amphibious Adaptability and Functionality
One of the defining characteristics of the Lifesaver Microhome is its amphibious design. It can effectively serve as both a standard residential unit and a buoyant shelter when floodwaters rise. The layout includes two functional areas: a non-amphibious section, which provides essential living spaces such as a kitchen and a communal area, and an amphibious section, which remains operational during flooding. This flexibility allows residents to maintain their daily activities with minimal interruption, highlighting the project's focus on practicality and user-oriented design.
The architectural design employs local materials to enhance sustainability and reduce construction costs. Key materials include timber for structural framing, galvanized steel for roofing and cladding, and polycarbonate panels for windows. These materials not only ensure durability and water resistance but also facilitate natural light infiltration. Furthermore, the integration of solar panels and rainwater catchment systems demonstrates a commitment to renewable energy and efficient resource management, reinforcing the project's resilience against climate conditions.
Sustainable Solutions and Community Engagement
The Lifesaver Microhome emphasizes eco-friendly practices and community involvement in its design and construction. By sourcing materials locally, the project supports the local economy while minimizing transportation-related environmental impacts. The structure is designed based on a modular system, allowing for easy modifications and expansions in response to the changing needs of families over time.
This approach fosters a sense of ownership and engagement among residents, encouraging them to participate in the building process and the sustainable practices introduced within the community. The design also incorporates hydrophilic features to manage water effectively, ensuring that essential systems remain functional even in extreme conditions.
Explore the Lifesaver Microhome further to discover architectural plans, sections, and designs that detail its innovative ideas and implementation strategies. Gaining insights into this project will provide a deeper understanding of how thoughtful architectural solutions can address real-world challenges in vulnerable regions.























