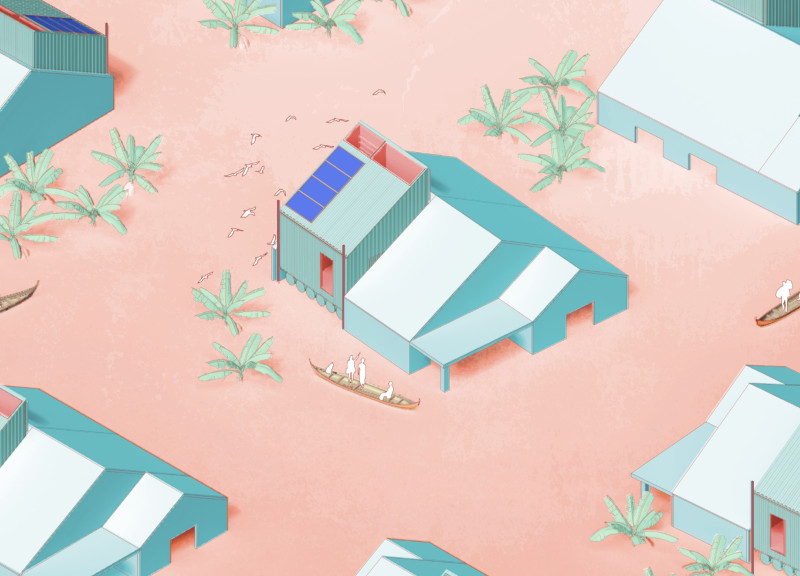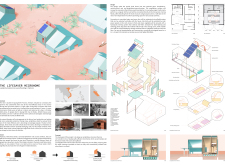5 key facts about this project
The design of the Lifesaver Microhome encompasses two primary zones that correspond to changing water levels, thereby adapting to the environment in which it sits. The amphibious zone is elevated on stilts, allowing it to remain accessible and functional above floodwaters. This area includes crucial living spaces, such as a kitchen and a community gathering area, which support daily activities and interaction among residents. The second portion of the structure is designed to serve as a non-amphibious zone where storage is prioritized, maintaining stability during times of extreme weather.
A notable aspect of the project is its commitment to using locally sourced materials. The construction utilizes materials such as locally sourced wood, corrugated metal sheeting, reinforced concrete, and transparent polycarbonate panels. Each of these elements plays an important role in the overall stability and resilience of the structure while respecting local building traditions. The combination of these materials not only adds to the durability of the microhome but also enhances its aesthetic appeal, ensuring that it resonates with the cultural context of the region.
The project goes beyond mere shelter; it represents a proactive stance on climate adaptation and the empowerment of communities. The flexible design ensures that the microhome can be used effectively during various states of flooding, providing not only a place to live but also a social hub. The integration of retractable or foldable furniture allows for efficient space utilization, giving residents the ability to modify their living environment based on current needs.
From an environmental perspective, the Lifesaver Microhome incorporates innovative solutions, such as a solar-paneled roof that harnesses renewable energy while also collecting rainwater. This synergy with nature fosters a sustainable lifestyle for its inhabitants, enabling them to maintain essential resources even during challenging times. The hydraulic systems employed throughout the design ensure continued access to water and sanitation facilities, reflecting a thorough consideration of the basic needs of the residents.
A unique design approach within the Lifesaver Microhome is its focus on community interaction. By providing a communal area for cooking and socializing, the architecture encourages a sense of togetherness among residents, reinforcing social bonds even in the face of adversity. Furthermore, the design prioritizes resilience, ensuring that the microhome can withstand the unpredictability of nature while enhancing the quality of life for its users.
Overall, the Lifesaver Microhome captures essential architectural ideas that address the complexities of living in flood-prone areas. The integration of sustainable practices, flexible living spaces, and community-oriented design creates a multifaceted solution to housing challenges. For those interested in exploring the nuances of this project, delving into architectural plans, sections, and further design insights will provide valuable context and understanding of its significance in contemporary architecture.























